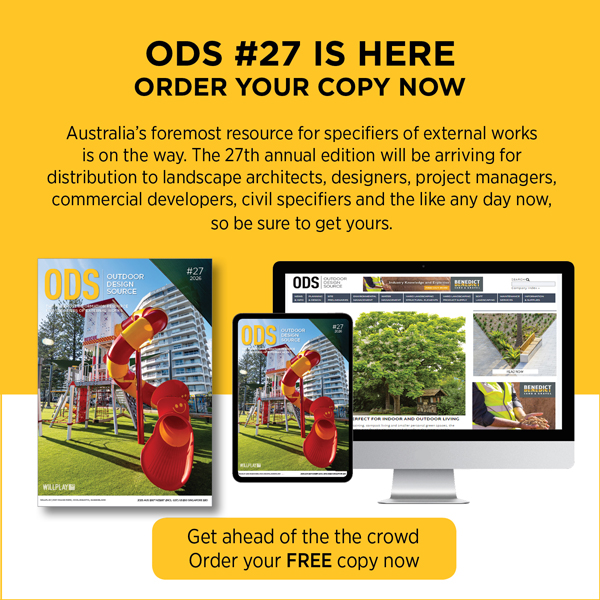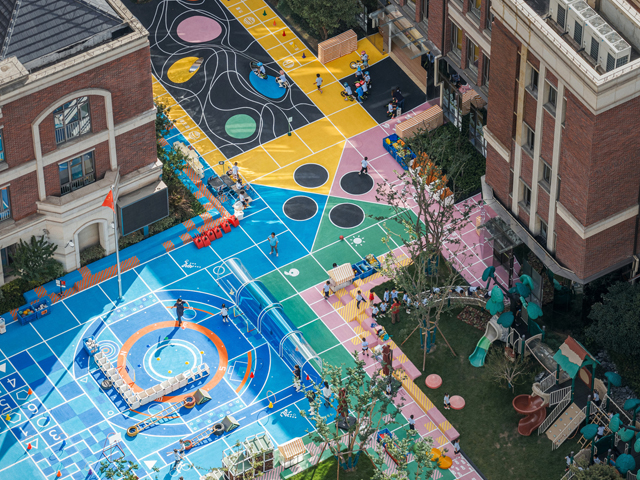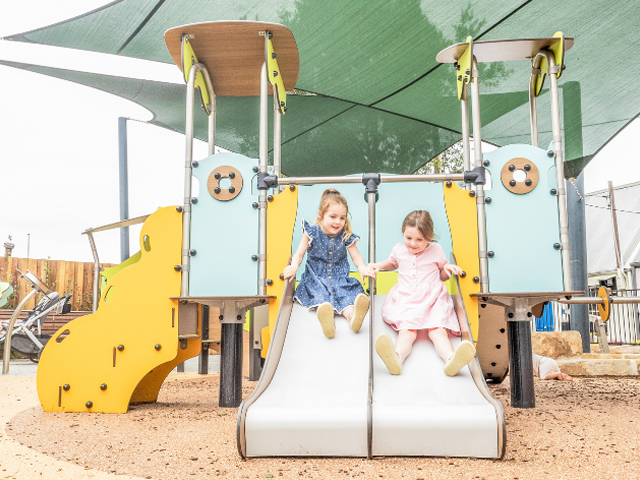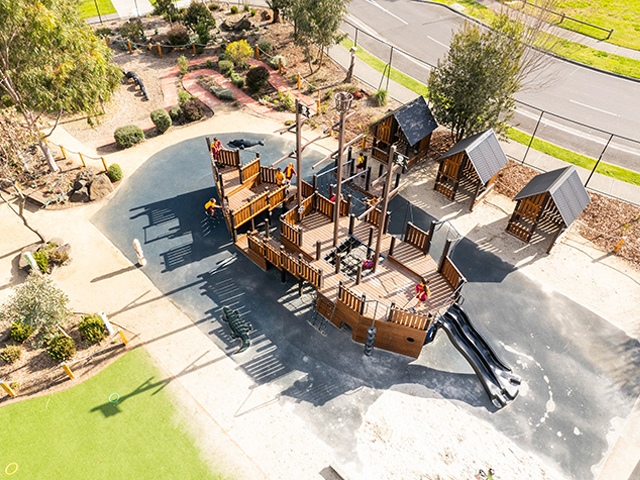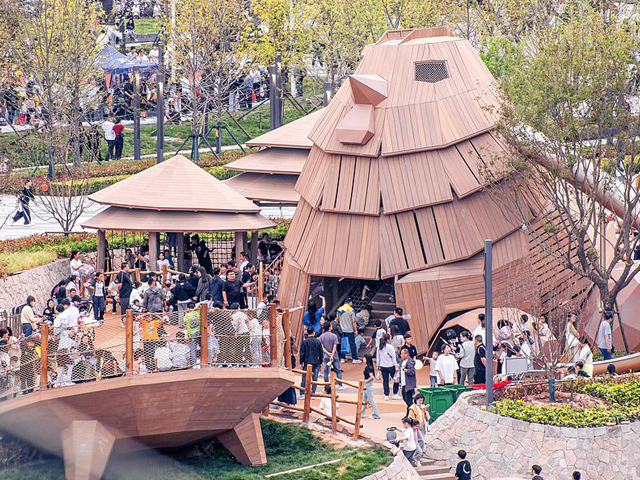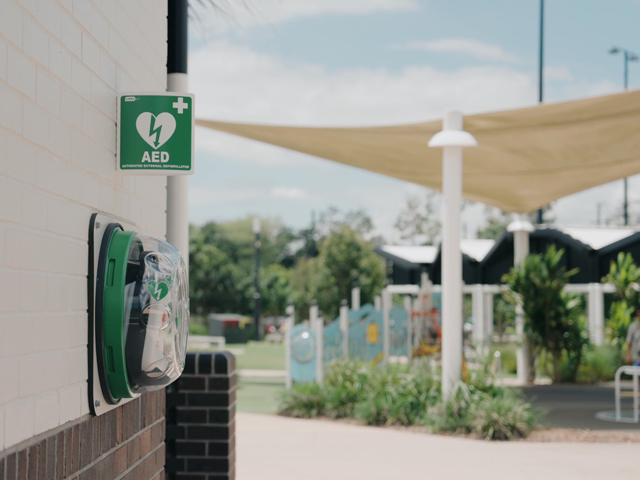NIDDRIE AUTISTIC SCHOOL
19 Nov 2024
When creating outdoor areas at Niddrie Autistic School, the unique capabilities and challenges of young children with ASD where factored into the design, resulting in an accessible playground filled with tactile fun and colourful opportunities for cognitive learning.

Text description provided by the architects.
Guymer Bailey were engaged to design a masterplan and first-stage development of new educational facilities for Western Autistic School's Niddrie campus, now independently known as Niddrie Autistic School. The brief of works entailed demolishing a classroom block, site amenities and playgrounds that remained underdeveloped for twenty-five years. Originally a mainstream school, the aging facilities were failing to accommodate modern criteria for special needs learning and ill-suited to face unique challenges for young children with ASD (autism spectrum disorder). 
The school's pedagogy requires supportive environments to help students achieve learning autonomy in preparation for mainstream education. Teaching spaces are arranged to assist students develop natural skills in problem-solving and independent thinking. These skills form a coping mechanism that, when combined with external stimuli, build confidence to learn in conventional schools. 
Niddrie Autistic School's ideology is that the 'child is at the heart of their work'. This concept divided the built form into a series of adaptable, interconnecting learning spaces that respond uniquely to student's primary, shared or community needs. This multi-functionality begins in classrooms and gently unfolds into larger school settings. The design's overarching diversity encourages inquisitive and analytical behavior allowing students to gain confidence learning in diverse environments. 
The project's integration between indoor and outdoor learning saw opportunity to reclaim natural landscapes within the school's centre and utilise their value to develop student's physical, cognitive and social skills. Activity spaces, playgrounds and sculptural street furniture from Street + Garden are centralised around the school's eldest trees, unifying historical and new site aspects. 
The building's layout balances engaging group learning areas with private retreat zones to accommodate students requiring attentive care. Each class features private sensory gardens, opens to adjacent outdoor common learning areas, and observation nodes enabling passive oversight and assistance. 
Niddrie Autistic School
Location Niddrie, VIC
Architect Guymer Bailer Architects
Photography Ian Ted Seldam Photography

