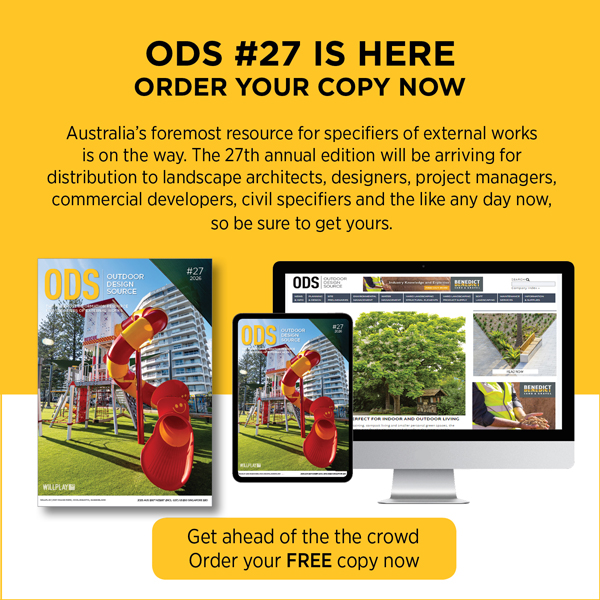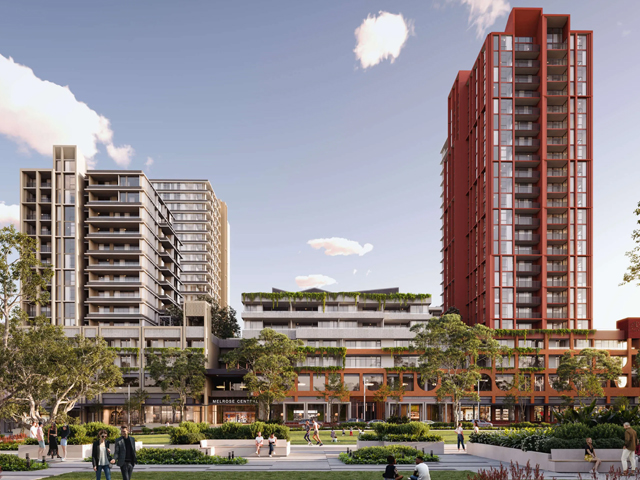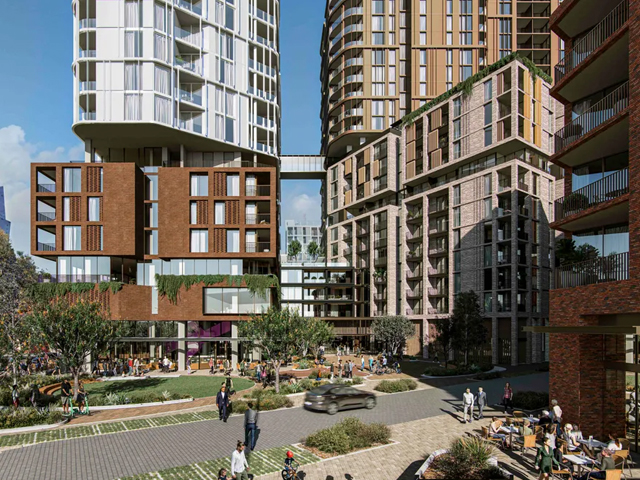WARRAWONG MIXED-USE DEVELOPMENT MOVES FORWARD
05 Mar 2025
Elanor Investors Group has secured rezoning approval from the NSW Government for its major redevelopment of Warrawong Plaza in Wollongong.

The approval paves the way for the project that plans to transform the existing shopping centre into a mixed-use precinct, including the delivery of 1300 homes. The development would include 12 residential towers, ranging from five to 22 storeys, and retain the triple-supermarket-anchored shopping centre at ground level.
“The transformation of this inward-facing mall into an outward-looking mixed-use precinct represents a significant evolution in regional retail property development,” the Warrawong Plaza Design Guidelines published by the NSW Department of Planning, Housing and Infrastructure said.
The finalised proposal includes significant infrastructure enhancements, with the addition of a new bus interchange following community consultation. The development would incorporate a minimum of 6500sq m of publicly accessible open space, including a central plaza referred to as the ‘Green Heart’, and new pedestrian links to Cowper Street and Northcliffe Drive.

NSW Minister for Planning and Public Spaces Paul Scully said the Warrawong Plaza and transport hub was an “ideal infill development opportunity [that will] deliver more well-located homes and affordable housing in this changing suburb … close to Kully Bay Park, Lake Illawarra and a short drive from Port Kembla’s Beach Pavilion”.
Sustainability features prominently in the design guidelines, with requirements for a minimum 35 per cent canopy cover in open spaces and an Environmentally Sustainable Design Strategy demonstrating how the project will achieve net zero emissions by 2050.

The residential component would feature varied apartment configurations designed to accommodate the diverse needs of the Illawarra community, the documents said. Design guidelines emphasised high-quality living environments including careful consideration of solar access, natural ventilation and resident privacy. Each stage of development would include the required affordable housing allocation, ensuring equitable distribution throughout the precinct rather than concentrating affordable units in specific areas or buildings.







