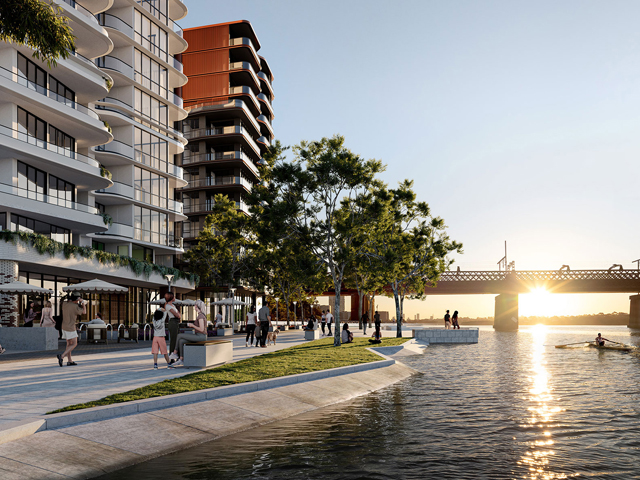URBAN ALLOY TOWER
23 Apr 2014
A steel tower over a transportation hub in New York offers a multi-residential solution for cities with growing urban populations.
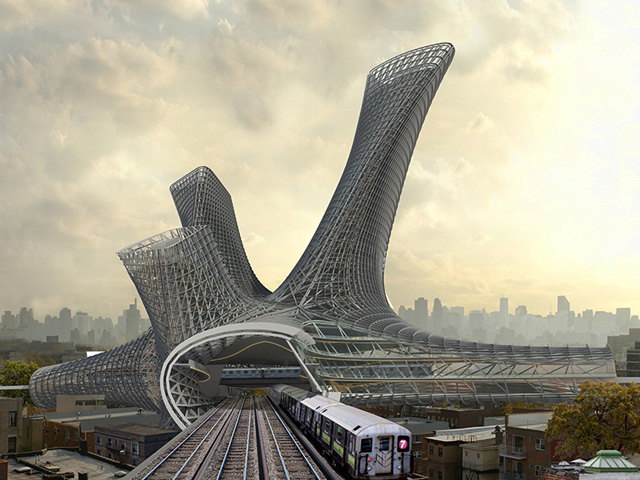
An interconnected structure that sprawls and connects with current transport infrastructure rising above elevated train lines and freeway interchanges has been named co-winner of the 2014 Living Cities Design Competition.



Designed by Chad Kelogg, Matthew Bowles and Nina Mahjoub of AMLGM, the steel project, entitled Urban Alloy, explores the benefits of living close to transportation hubs.
The competition design brief required professionals and students in architecture and engineering to design a 30-to-40-storey tower with a steel structural system that could hold a minimum of 200 dwellings and would be suited to one of the five boroughs of Manhattan.
This year’s theme encouraged entrants to explore a multi-residential solution to serve growing urban populations, particularly in places like Manhattan. According to Living Cities, demographers predict that New York will be home to an additional one million residents by 2040.
Urban Alloy is a redefinition of the typical residential tower typology. Wanting to optimise a heterogeneous and highly linked set of living environments, the concept uses specified materials and makes the most of being positioned above leftover sites surrounding transportation intersections.
The design offers an alternative to current urban renewal based modes of densification through an exploration of symbiotic re-purposing of air rights above transportation existing corridors in New York.
Taking advantage of the benefits for having housing located close to transportation hubs, the chosen test case is the intersection of the Lirr and the 7 train. A wide range of living conditions are offered within the one development.
The programmatic options are set within a blend of floor plate geometries, transitioning from cylindrical to triangular from the base to the top of each tower. A composite or alloy of multiple flexible systems optimises the skin so that each point has unique exposure, and is deployed on a grid that follows the direction of the surface.
At each grid intersection, the surface has been analysed for optimal shading and daylight transmitting requirements. An authored algorithm is applied to generate vertical and horizontal fin profiles that blend with the profiles at adjacent nodes, resulting in an optimised system of decorative metal fins that are unique to each specific solar orientation.
“Unlike concrete structures that benefit from a very regular floor to floor height because of the need to reuse formwork, steel structures can efficiently be constructed with each unique member cut by an automated system,” the architects said.
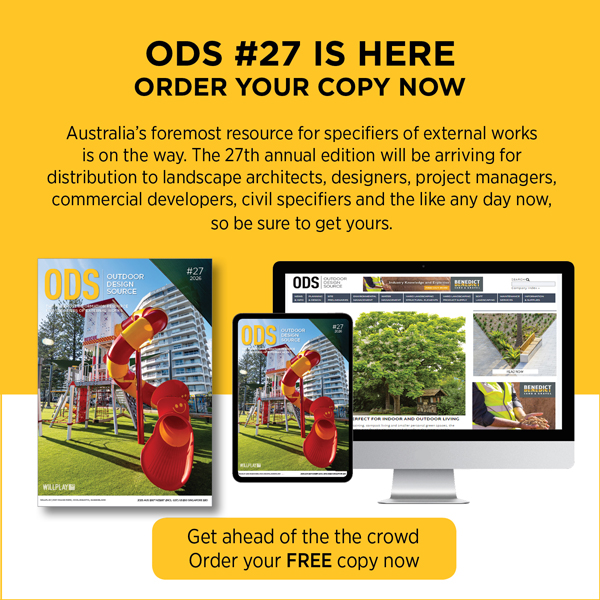
MORE NEWS
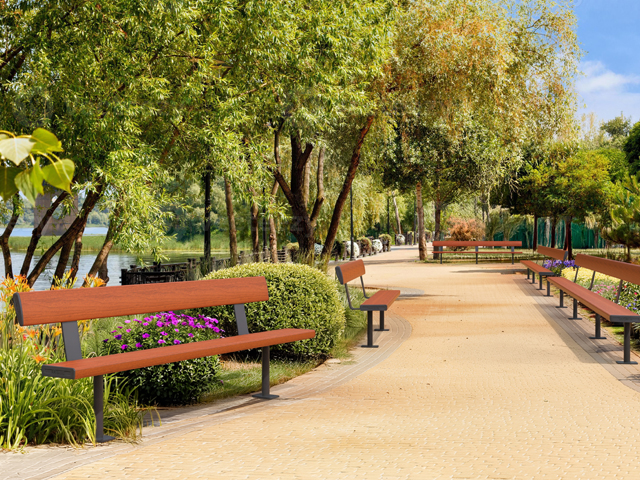
SHADE AND SEATING DESIGNED FOR SPECIFICATION
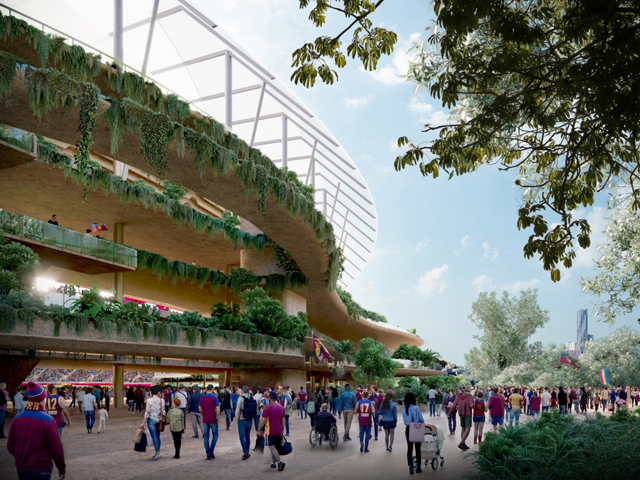
ARCHITECTS FOR NEW BRISBANE STADIUM ANNOUNCED
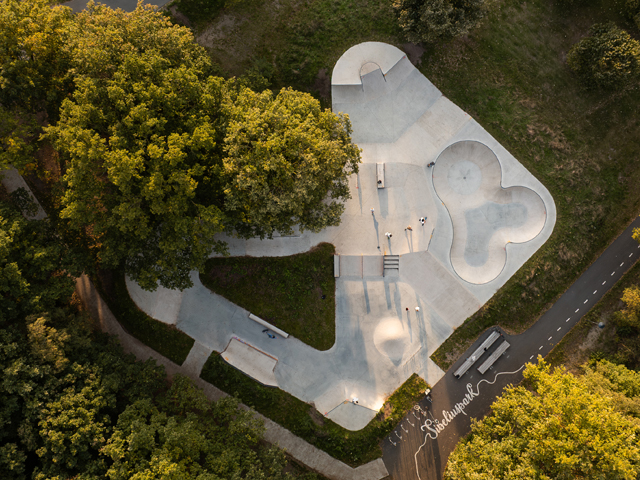
SPRAWLING URBAN PARK
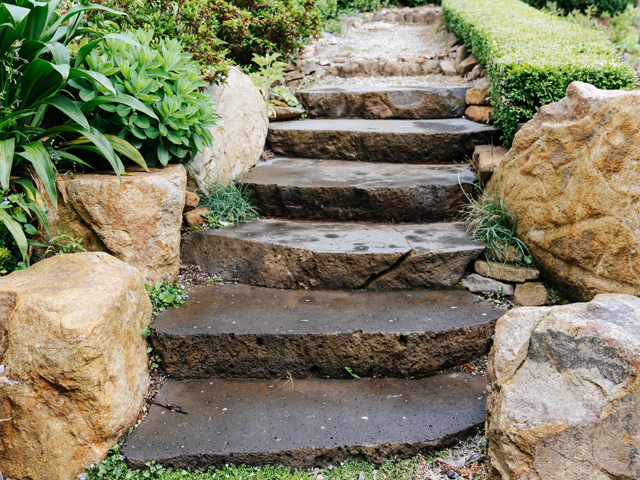
DESIGN FOR DECADES: WHY STONE LANDSCAPES WEAR IN, NOT OUT
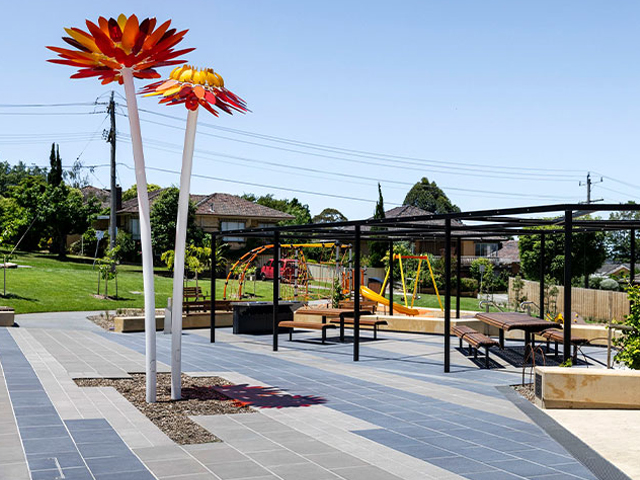
PAVING FOR LONGEVITY IN PUBLIC SPACES
