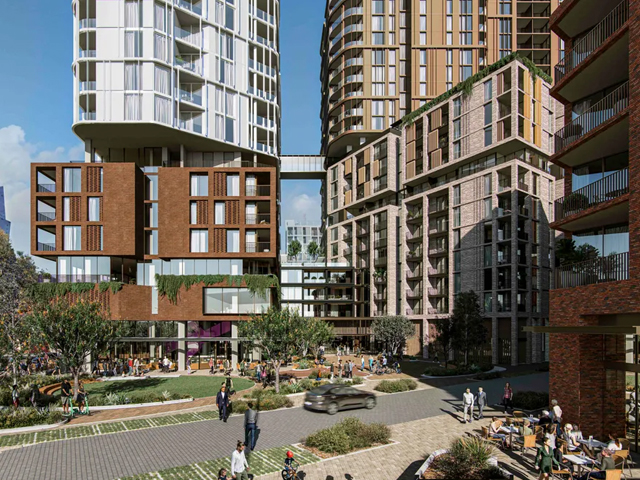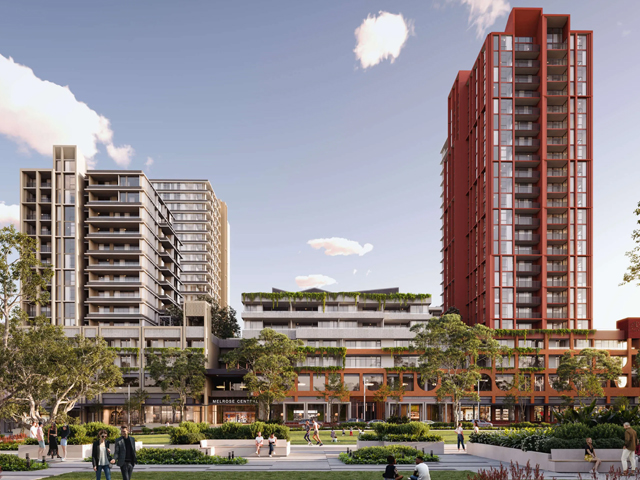OIL SILOS TRANSFORMED INTO COMMUNITY PARK
18 Jun 2024
AIM Architecture has transformed a series of former oil silos in Changzhou, China, into Cotton Park, a mixed-use community space.

Surrounded by a public garden and play areas, the hollow silos now feature a cluster of spaces for the local community to gather and host events.
"Our goal was to breathe new life into the city and foster community engagement by establishing a place where people could gather," said AIM Architecture. "Simultaneously, we aimed to create a versatile place capable of hosting various cultural events and gatherings, enriching the local experience," it added. 
The four silos remain standing in a row with elements of their weathered-metal forms preserved, serving as a reminder of the area's industrial heritage. To unite the four silos, the studio introduced a straight path that cuts through their large openings. This path is formed of glazed corridors and open colonnades, which link their cylindrical forms and can be accessed from the surrounding park and play spaces. 
Inside, each silo has been given a different treatment to cater for hosting different activities. In two of the silos, the construction of an inner, glasshouse-like structure allows for the internal conditions to be controlled. 
One silo has been left almost entirely unchanged, with its weathered-metal walls left exposed and complemented by a stepped red-brick floor that provides seating. 
The fourth silo, which houses a restaurant, is also lined with red bricks, a material that was historically transported on barges in the nearby canal. A stack of circular brick forms at the centre of the two-storey restaurant supports a timber staircase to its upper level, where newly-created windows in the curving walls provide diners with views out across the nearby park. 
Each of the Cotton Park silos is illuminated by a large single skylight at the centre of its roof, creating a dramatic ellipse of light that moves throughout the day.
"During our first site visit, a ray of sunlight gracefully descended from the top of the silos, casting a flawless ellipse of light on the stained walls," explained the studio. "At that moment we realised that the essence of the project lays in preserving the tank walls and harnessing the ethereal lighting from above." 
PROJECT PARTICULARS
Project | Cotton Park
Location | Changzhou, China
Architect | AIM Architecture
Client | Changzhou Cotton Space Retail Co. Ltd
Images courtesy of Dirk Weiblen







