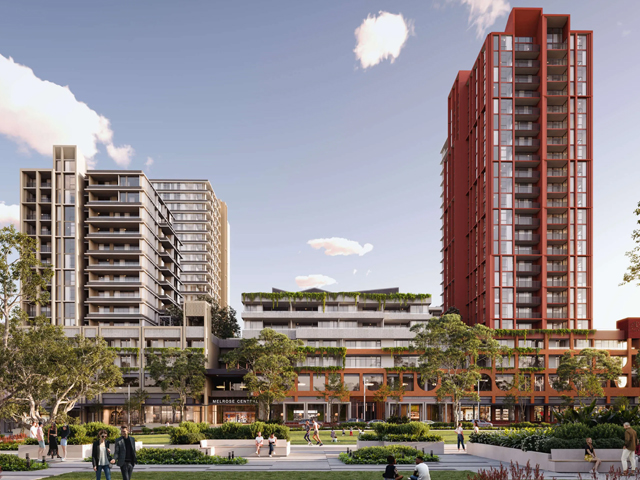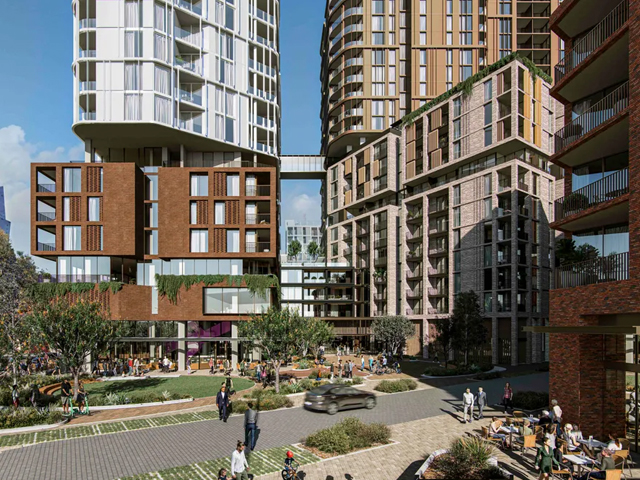CONCEPT DESIGN OF HOBART'S MACQUARIE POINT STADIUM RELEASED
10 Jul 2024
The first concept images of Hobart’s Macquarie Point stadium have been released, revealing a fixed roof incorporated into the design, an Australian first.

The 23,000-seat roofed stadium will include a 1,500-person function room with views to kunanyi/Mount Wellington, a stage pocket in the northern stand to support concerts and events, and easy-to-follow accessible design features,including a single continuous concourse that services the whole stadium, which means you can enter any gate.
The concept was formulated in just eight weeks by a design team led by Cox Architects and local firm Cumulus, assisted by a high-powered engineering team consisting of Pitt and Sherry, COVA, Aldanmark and AECOM. 
The fixed, dome-shaped roof is an important part of the design, with the transparent roof allowing light in, supporting natural turf growth and avoiding the need for large light towers. The roof, an Australian first, is a non-negotiable feature for the stadium imposed by the AFL in order to give Tasmania a license for a team in the national league. According to the Tasmanian government, the structure will be the largest roofed stadium in the world.
“The frame will support a fully transparent ethylene tetrafluoroethylene (ETFE) material, which is a plastic based material designed to have a high corrosion resistance and strength over a wide temperature range,” Minister for Sports and Events Nic Street said.
The woven-style design, conceptualised by First Nations artists, is planned to be incorporated into the facade, which will flow into the planned Aboriginal and culturally-informed zone.
The heritage-listed Goods Shed, which currently sits on the proposed footprint of the stadium, will remain on site with plans for it to be shifted to the eastern side of the stadium, as a buffer between the arena and the escarpment, atop which the cenotaph sits. Its placement will line up with old railway lines that used to run through the site and will act as a special entry way to the precinct. 
The concept design will form the basis of more detailed designs that will be part of the Macquarie Point Development Corporation's submission to the Tasmanian Planning Commission, and will be assessed through the state's Project of State Significance process. That process is expected to take about 12 months to complete after lodgement. If approved, and passed by both houses of parliament, attention will turn to the government's ability to turn the concept into reality while keeping the construction to budget and hitting crucial timelines. 
Shovels are anticipated to strike the Macquarie Point surface late next year, with 60 percent of the build to be completed by September 2027, and the stadium open for business for the start of the 2029 AFL season.
Images courtesy of Macquarie Point Development Corporation







