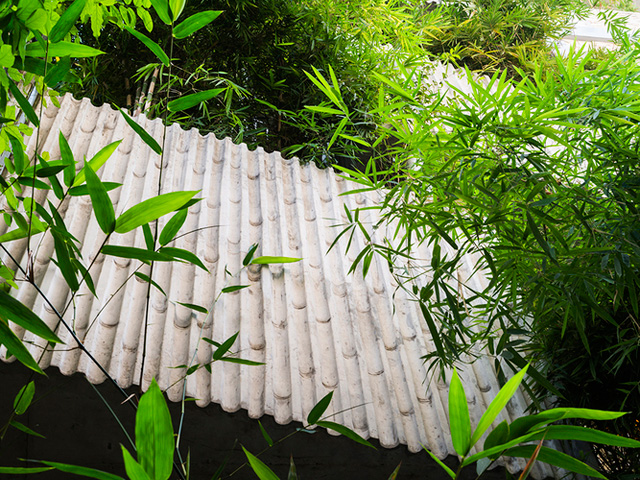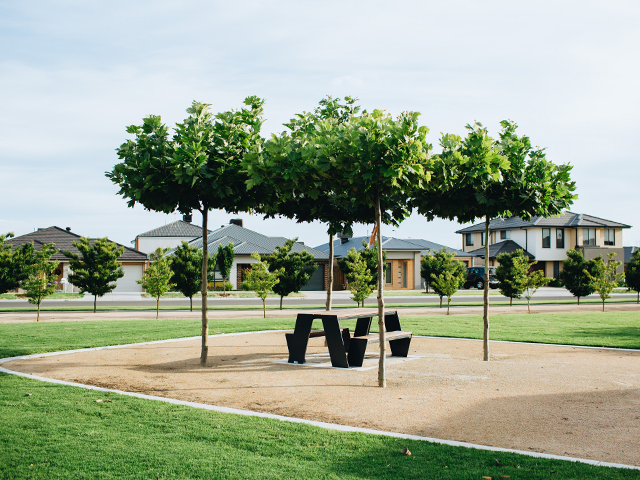VERTICAL LANDSCAPING
17 May 2017
‘Bamboo House’ in Vietnam serves as a sustainable example of vertical landscaping that meets the aims of a developing concept in which housing is required to provide greenspace to high density urban neighbourhoods.

Created by Vietnam-based firm VTN Architects, Bamboo House is a small residential project in a narrow alley called a Hem in Ho-Chi-Minh City. As a reaction to rapid urbanisation, the architects claim: Cities in Vietnam have diverged far from their origins of being low density tropical green spaces. Newly developed urban areas are losing their connection with nature. Bamboo House aims at developing the concept of ‘House for Trees’, a series of a prototypical housing design that targets to provide green space within high-density neighbourhood. 
In Vietnam, there are countless narrow alleys called Hem. They are 2-3m wide, with similar narrow and long buildings running along both sides, resembling a ravine. The lanes are lined with imposing forms and their cold facades give the street a dense and weighty aura. The windows are mostly kept closed to ensure privacy.
With this in mind, Bamboo House has been designed to create a comfortable living space in spite of the limited area available. The site is dense and narrow, with only 2 sides to allow natural ventilation and light into the building. The front facade is playful with planter boxes located at random points, creating interest and a more welcoming entrance. 
The client's love for bamboo and its relevance to Asian context resulted in a facade covered with bamboo plantations. In addition, the planter boxes that pop out from the front facade form deep eaves, allowing windows to be kept open even during the rainy season.
Towards the back end of the house, the design incorporates a semi-open staircase which is enveloped by creepers, allowing the branches and the leaves to function as a buffer layer that cut out the direct flow of sunlight. Moreover, it also creates a comfortable distance between the neighbourhoods. 
The front and the back facade are mostly open, wrapped with greenery, allowing cool winds to pass through the house. As a result, the use of air conditioning in the house has considerably reduced.
This project provides a solution to create a comfortable and open living space that is surrounded by green in a highly dense and small site. It not only meets functional and aesthetic needs, it also connects the people with one another, and more importantly, with nature. 







