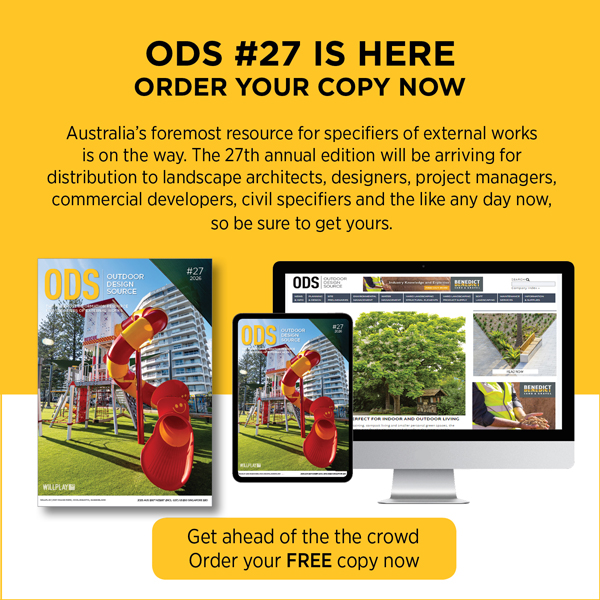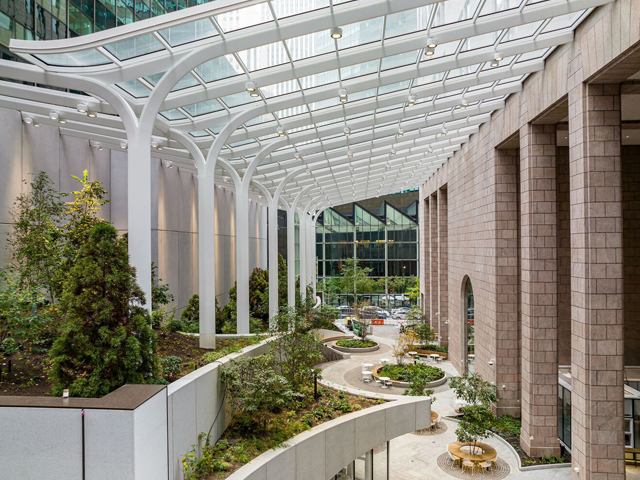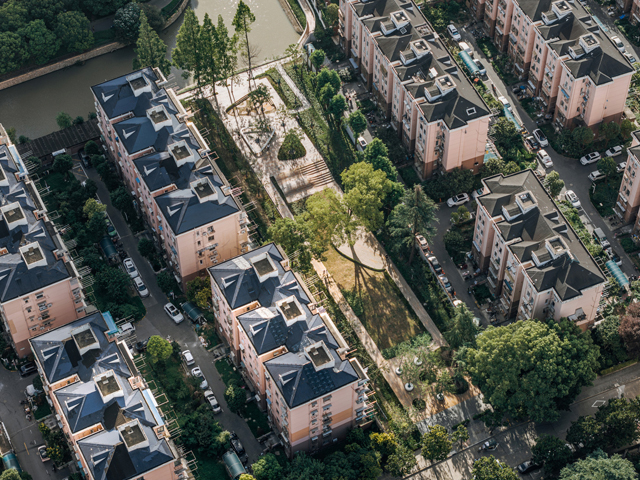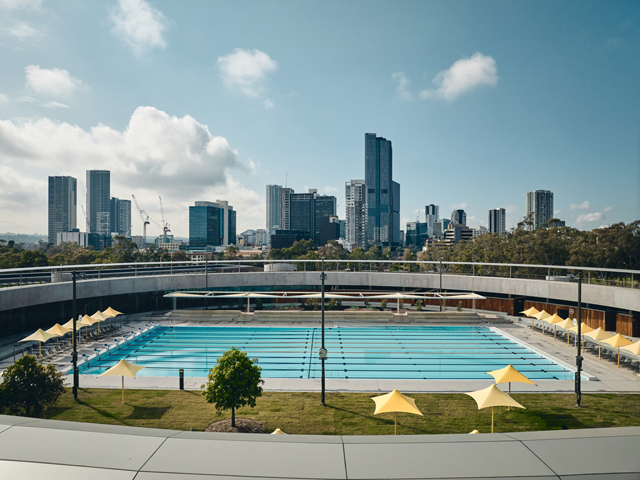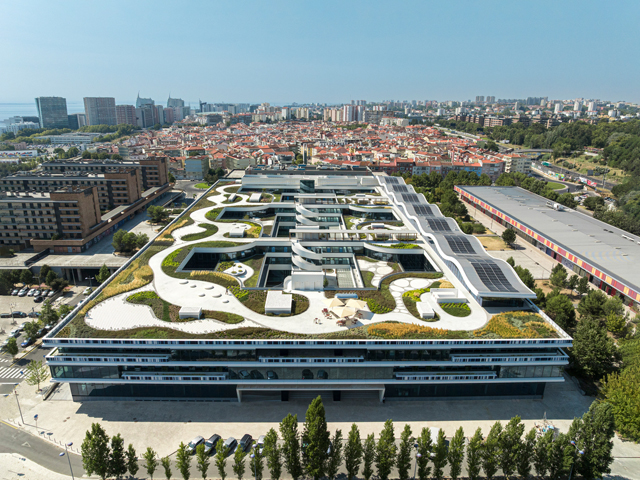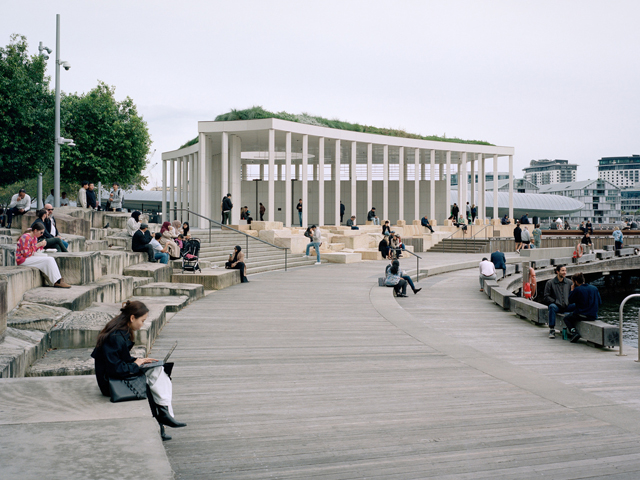TRIANGULAR RAMP IMPROVES ACCESSIBILITY
22 May 2017
A triangulated ramp made for people with reduced mobility in mind has become the new access method for users of the Julio Navarro Swimming Club, providing greater universal accessibility.
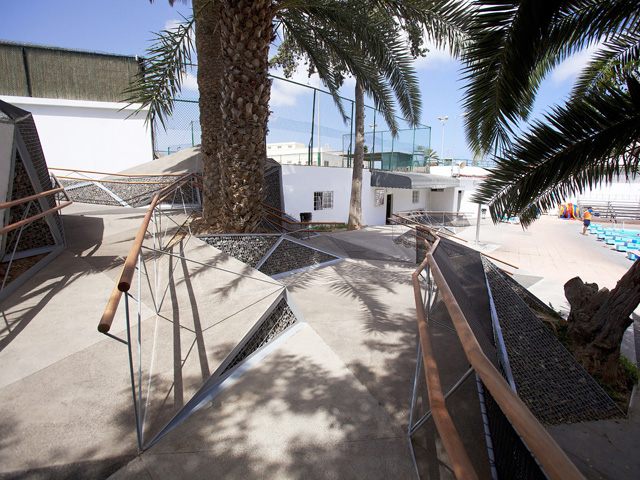
A public aquatic centre in Spain, in a desire to meet conditions for equality, took a fresh approach to creating access at the Julio Navarro Swimming Club. Desirous of allowing adequate movement for people with reduced mobility, Lab for Planning and Architecture created a geometric design for the centre that included a path of stairs and ramps in a triangular design that accommodates the needs of the club’s clientele. 
The architects explain: “The Julio Navarro Swimming Club is at the heart of Las Palmas de Gran Canaria in the Canary Islands (Spain). The club has gained a national reputation for its commitment to accommodating people with special needs. The facilities, however, are dated and pathways inadequate to the new needs.
“The main aim of the project was to solve the problems of universal accessibility and mobility of the clients. The parameters of this project are aligned with the current Spanish legislation with respect to universal pedestrian accessibility in outdoor areas, which includes, among other items, specifications with respect to steepness, slipperiness, width and elements of support, such as handrails, in the design. 
“The overall strategy was to provide not only a functional solution for people with special needs but to offer social inclusion, in a non-segregated space.
“The project is made up of three components. The first is a straight staircase that connects the different levels. The second is a smooth ramp that gives direct and universal access to the facilities and the solariums. The third element is a triangular layout that integrates the walks into the surrounding landscape.
“The layout is based on Delaunay triangulation produced with civil engineering 3D software, to allow maximisation of the lesser angles together with the size of each triangle. 
“Four different elements are used in the resulting triangular topography: pavement, drains, vegetation, and contention. The three first are used in the flat areas and the slight slopes. They serve, respectively as pathways, drainage and tree spots. The fourth, the contention wall, is used in the area of steeper slopes. The wooden handrails and nets complete the project. The whole layout offers a 60 percent permeable surface that guarantees natural oxygenation and watering of the soil.” 

