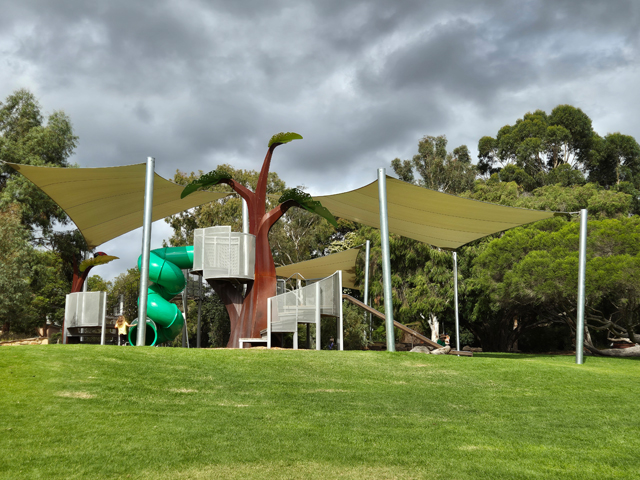SHADE SHINES BRIGHTLY IN WESTERN SYDNEY
06 May 2025
Shade and amenity shelters have long performed an essential public service. Whilst their function remains unquestioned - even more so with the rising impacts of urban heat islands - a quick survey of most Australian towns and cities suggests their form is rarely seen as an opportunity for creative and community expression.

But there are wonderful exceptions. One of the most notable in recent times can be found at Dawson Mall in Sydney’s Mount Druitt: a kaleidoscopic rope-covered pavilion envisaged by CHROFI Architects and delivered by FORGE (formerly Fleetwood Urban) on behalf of Blacktown City Council.
Bold, ambitious and meticulously detailed, this award-winning amenity structure meanders around trees from an old-growth forest in Mount Druitt Town Centre, providing both respite and inspiration. Challenging the very definition of what public infrastructure can be, it’s a case of form colliding spectacularly with function to create a transformative community-centric experience.

ABOUT THE BRIEF
In late 2019, Blacktown City Council approved the $27 million revitalisation of Mount Druitt Town Centre with assistance from the Australian Government’s Local Roads and Community Infrastructure Fund. A critical element of the masterplan involved Dawson Mall - geographically central but socially underutilised - where they envisioned a transformative new public space that would inspire, engage and bring locals back into the heart of their community. Led by project architect Joshua Zoeller, CHROFI was engaged to create the ambitious vision, centred around a winding shade pavilion utilising more than 20km of hand-wound steel-cored rope.

CHROFI subsequently engaged FORGE to assist with specialist construction advice and technical input as the project began to take shape, working together to determine how - and even if - the structure could be delivered in the real world. By the time construction began, more than 500 hours of design detailing and parametric modelling had been completed to ensure a brilliant outcome would be achieved.

ABOUT THE STRUCTURE
Working in close collaboration with CHROFI and Blacktown City Council, FORGE led the pre-construction, manufacturing, pre-assembly and installation stages. Structurally, the pavilion is supported by an interconnected series of giant curved hollow section steel tubes. Far too large to create in one piece, each section was hand-welded with rope studs and lighting clips placed at precisely calculated intervals before painting. On-site, a precise network of 29 separate anchors was installed to secure the steel frames, each lowered carefully into place by crane and hand-connected, section by section. The steel-cored rope was hand-wound in sections during the pre-assembly stage, off site, with extensive prototype testing used to determine the most effective processes to tension and secure each section of rope to minimise the need for ongoing maintenance. Bluetooth controlled LED strip lighting and spotlights (Casambi wireless lighting control) were then installed in situ to deliver a remarkable aesthetic, day and night.
Dawson Mall Pavilion recently won Gold in the Public Realm category at the international Better Futures Design Awards 2025.

View interviews with key project stakeholders here
Listen to a podcast with CHROFI’s Joshua Zoeller
Visit FORGE via the links below

MORE NEWS

TAILORED RETRACTABLE SHADE FOR MODERN OUTDOOR LIVING

AWARD-WINNING OUTDOOR SHADE INSTALLATION TRANSFORMS LEARNING SPACES

PANDANUS™: A REVOLUTIONARY SHADE SYSTEM INSPIRED BY NATURE

SMART SHADE FOR SAFER PLAY

SMART SHADE SOLUTION TRANSFORMS SCHOOL COURTYARD INTO OUTDOOR LEARNING OASIS

