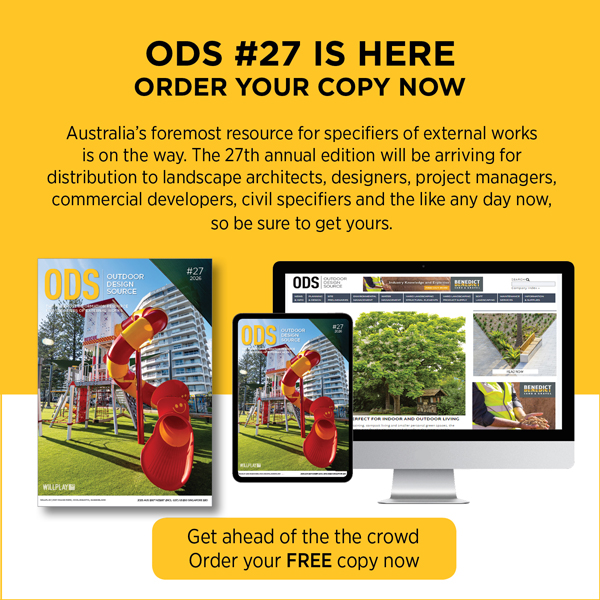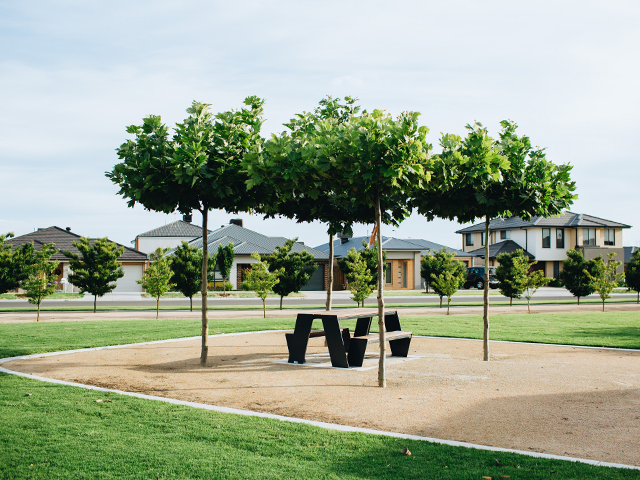MILAN GETS A NEW ADDITION TO CITYLIFE
28 Nov 2019
Bjarke Ingels Group (BIG) have unveiled their design for The Portico, a 53,500-square-meter development on the last two remaining plots of the CityLife masterplan in Milan, Italy.

CityLife presented the proposal with two individual buildings connected by a 140m long hanging roof structure to form a generous urban-scale entrance to the city. ‘The two parts of the site are today disconnected by a large car ramp that dominates the experience for pedestrians entering the site,’ the architects explain. ‘We propose to remove the car-ramp and create two individual buildings connected by a 140-meter-long hanging roof structure, forming a generous urban-scale portico as the entrance to CityLife. The portico creates a shaded public realm that interconnects the buildings and invites visitors into the area.’

The Portico was designed out of BIG’s London office, and was presented at a press conference with CityLife CEO Armando Borghi, Generali Real Estate SpA CEO and CityLife Chairman Aldo Mazzocco, BIG Founder Bjarke Ingels and BIG Partner/Design Director Andreas Klok Pedersen.

As BIG explains, traditionally, a portico is used as a device to solve multiple contextual challenges. It is an extension of an interior space to the exterior, allowing the climate to be enjoyed throughout the year. BIG proposes a portico created by a hanging structure. With a light roof and thin columns working in tension to prevent uplift, the building’s canopy serves as an inverse portico blurring the boundary between public and private, indoor and outdoor.

The existing master plan consists of three towers surrounded by a public realm and residential neighborhoods. BIG's proposal creates a shaded public realm that interconnects the buildings to invite visitors into the area. Andreas Klok Pedersen, Partner and Design Director, BIG London, said that, "The site offered an opportunity to explore a new typology that connects the CityLife area to the surrounding urban fabric. We propose a project that is at once low-rise and high-rise. The portico connecting the two buildings creates a shaded public square at the urban scale, uniting the district under a new gateway."
Via Arch Daily | Images LucianR & BIG







