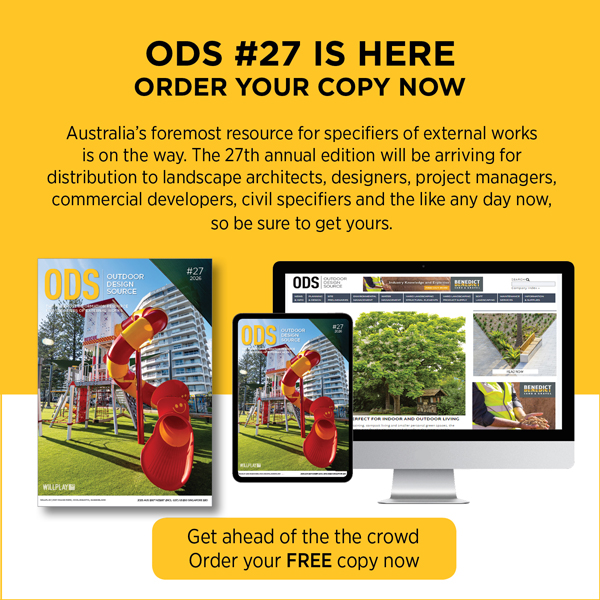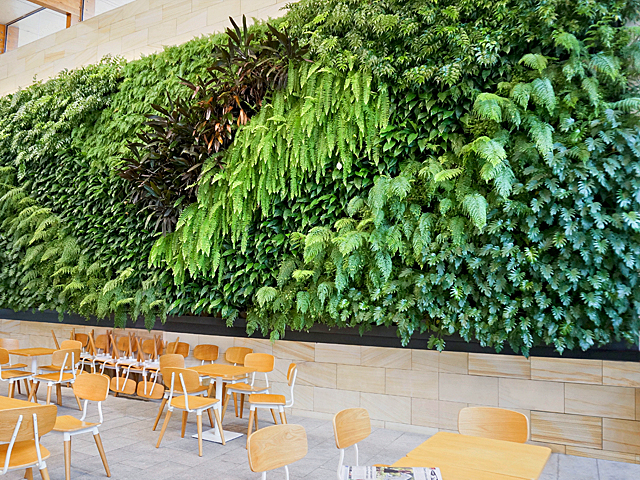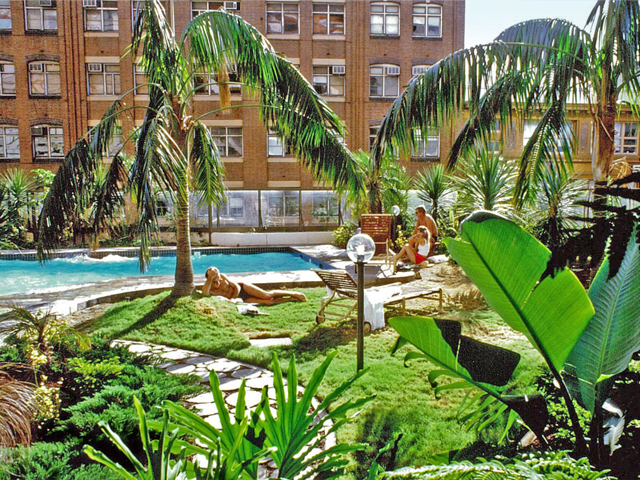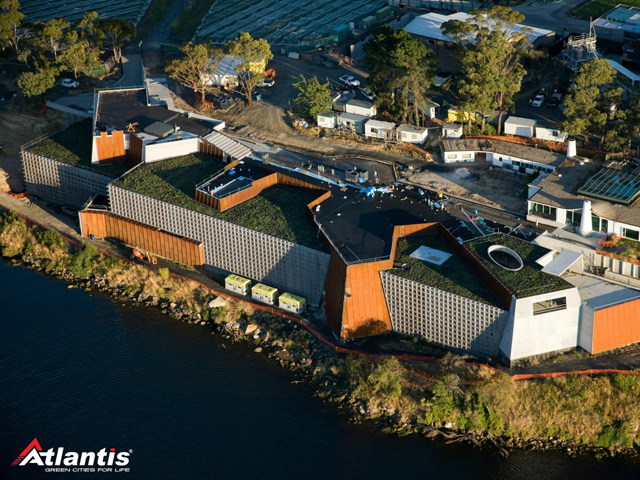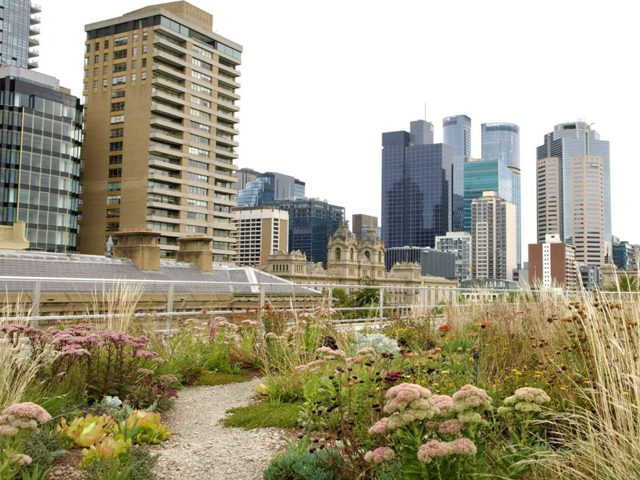GREEN WALL REVITALISES BUILDING
09 Feb 2017
The addition of a green wall, created through the use of tension wire, has revitalised an abandoned property, softening building’s facade and breathing new life into the commercial concern.

Singaporean firm L Architects transformed a row of abandoned half-built shop offices into a visually striking developer’s head office and gallery in Johor, Malaysia. The architects preserved the gable roofs and metal-framed structures, relying on material textures and patterns to give new life to the old buildings. The modern adaptive reuse project harmoniously combines a mix of hard concrete, metal decking lines, patterned brickwork, glass, and porous green walls.




Located near the Johor Straits across from Singapore, the Series of Barns comprises eight three-story structures built on the grid facing the water. To blend the renovated buildings into the rural landscape, L Architects used natural materials to create a textured tapestry-like facade that’s both eye-catching and well matched with the surroundings. Currently, half of the gabled structures are occupied. The unused four structures are kept as spares for future use with their front facades covered in green creepers grown on tensioned wires. The lobby and reception are housed in the gabled structure that protrudes slightly from the rest of the buildings and was built with a large glass curtain wall. The remaining three structures feature brick facades.
L Architects write: “In this project, we wanted to experiment with various ways how we can use a seemingly modular material like brick to create a texturised façade, an attempt to break the monolithic flat surfaces of the barns. When the sun’s strength is mitigated it creates interesting shadows formed by the playful arrangement of the protruded bricks.” The eight gabled structures are elevated off the ground, providing space for shaded parking spaces underneath. In addition to the lobby, the Series of Barns contains exhibition areas, a small theatre room, a conference room, office space, and an outdoor deck.

