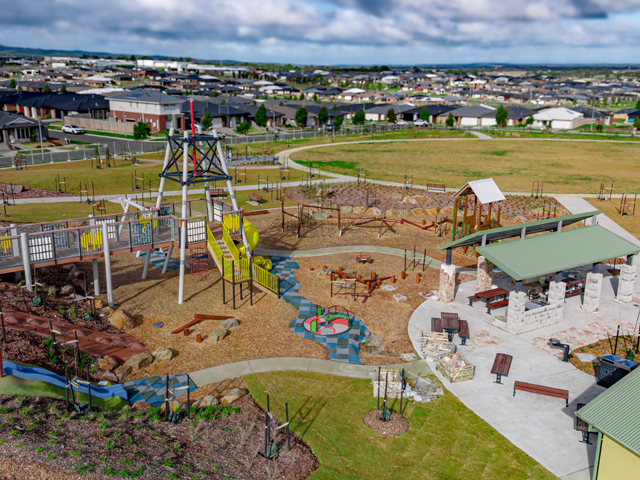BONDI PAVILION MASTER PLAN
16 Dec 2015
Sydney’s famous Bondi Pavilion is scheduled for a major revitalisation project that will see the much loved heritage landmark preserved for future generations of Australians.

In 2014 a 10-year redevelopment plan for Bondi Park, Bondi Beach and Bondi Pavilion was adopted by Council in a bid to conserve the iconic area and create “a vibrant mix of cultural, community and commercial uses” for the Sydney beachside suburb.
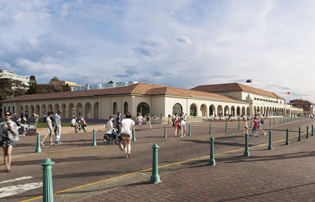

The tender for development was awarded to architects Tonkin Zulaikha Greer (TZG) in June 2015, and this week a multi-million dollar proposal for the restoration of Bondi Pavilion was lodged with Waverly Council.
TZG’s design concept for the Pavilion development focuses heavily on historic preservation, and includes the reintroduction of some of the building’s original features in order to meet the Councils brief that the redevelopment “reinforce Bondi Pavilion's status as a landmark building and contribute to the unique heritage of Bondi.”
“This building is a precious heritage landmark, and the project will conserve and reinstate so much of its heritage character – and remove intrusive modern additions,” says TZG Director Peter Tonkin.
“At the same time, we want this building to be a vibrant hub for the community, whether that’s visiting art exhibition spaces, relaxing in the beautiful courtyard gardens, dining at a restaurant or enjoying a theatre performance.”
Community access to the Pavilion and the parklands will be enabled by the reopening of the east-west corridor and entrance on the north western face of the building. The architects plan includes replacing current rooftiles with terracotta and adjusting the floorplan to make better use of the building’s interior.
The original Georgian revival and Mediterranean design of the building will be brought back to the forefront, including the reinstatement of the original arched windows on the building’s second floor.
While working to restore the Pavilion’s original charm, a few modern additions have also been included in the design. A new state of the art multipurpose theatre will be added to the courtyard, constructed of reflective material that will generate an ‘oceanic’ feel to blend with its surrounds. This performance space will be used for music concerts and rehearsals, and other community uses.
The restoration project is projected to cost Council $38 million. Community consultation on the design concept will commence on Friday 18 December 2015 and run until Sunday 14 February 2016.

MORE NEWS

MASTERPLAN FOR INCLUSIVE, CLIMATE-RESILIENT COMMUNITY PARK IN LISMORE
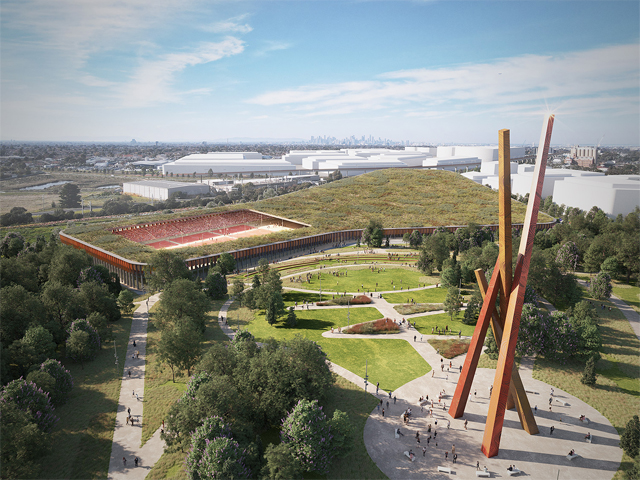
MELBOURNE'S NEW PARK ON A FORMER LANDFILL SITE
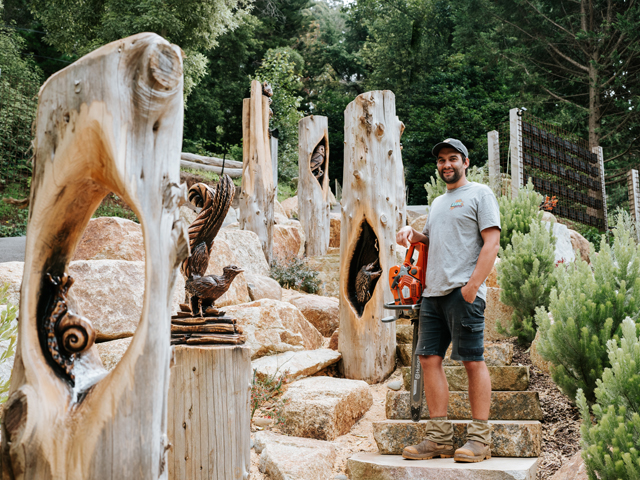
WOOD CARVING WITH BRANDON KROON
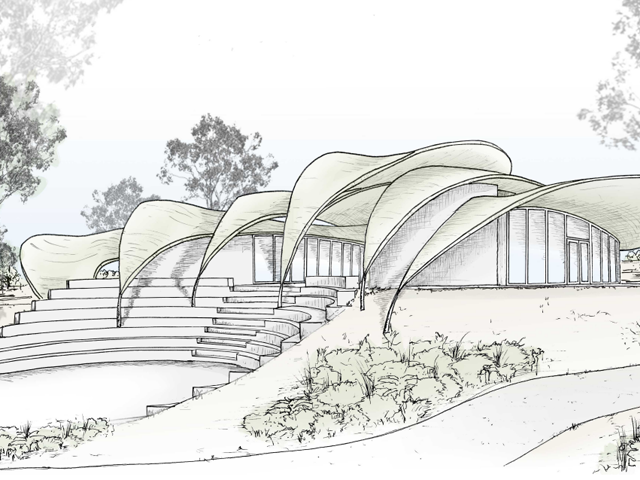
JARRAHDALE TRAIL CENTRE TAKES DESIGN CUES FROM NATIVE FLORA

HARNESSING THE POWER OF DESIGN TO TRANSFORM CITIES
