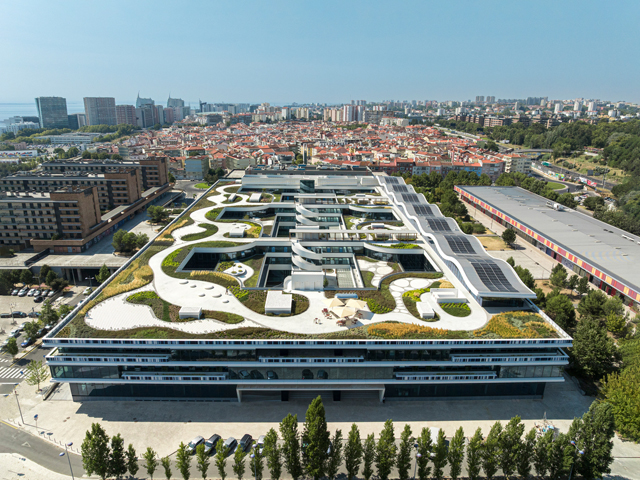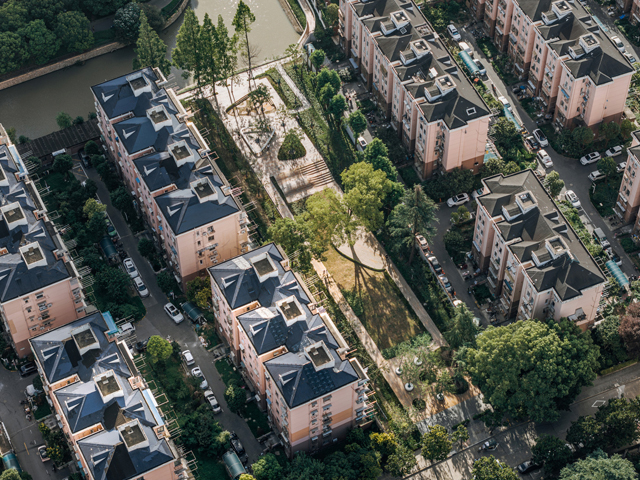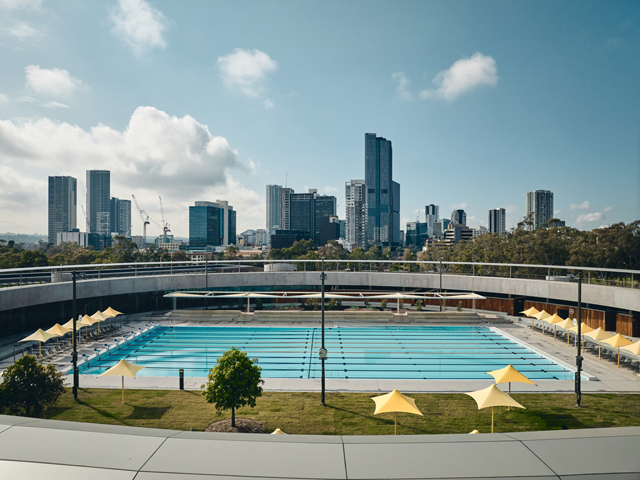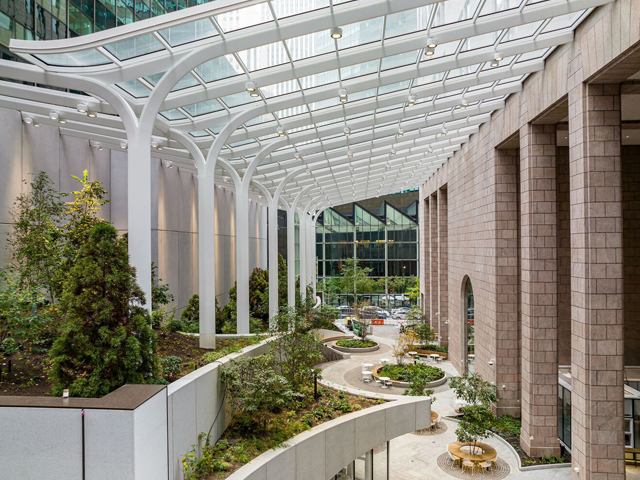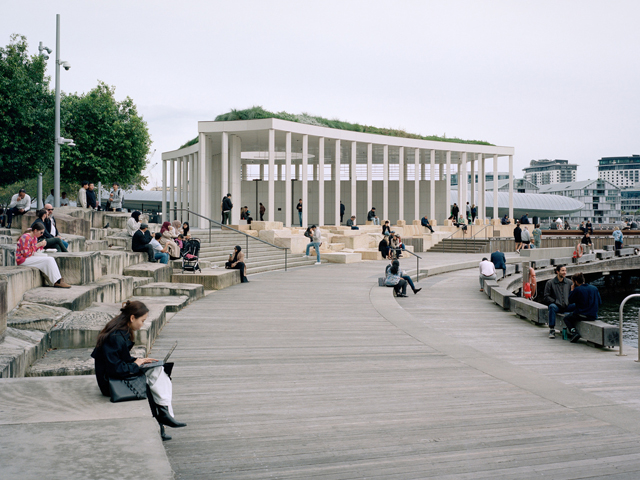BAHRAIN'S FOUR-STOREY RAMPLESS CARPARK
14 May 2025
When it comes to the public infrastructure world of carparks, rarely does creativity and ingenuity come to mind. But that's not the case for the Four Car Parks in Bahrain, designed as a concrete sculpture with curved lines and zero ramps.

Designed by Christian Kerez as part of Bahrain’s Pearl Path project, these concrete parking areas are built to host gatherings, markets, and even prayer. The buildings add 45,000 square meters of space across four urban voids, reclaiming leftover land and offering it back to the city.

Each plot follows the same structural principles but takes a different spatial approach. The floors bend and connect without ramps. Instead, the slabs slope into each other, convex, concave, high, and low, creating continuous surfaces one can walk or drive through. The geometry shifts constantly. No slab is repeated.

The structure is minimal and exposed. Only columns and slabs hold it all up. To deal with earthquakes and wind, slabs are connected to one another for horizontal stiffness. Prefabricated concrete columns, just 25–30 centimeters thick, are reinforced with bent steel plates, handling spans of 10 meters. The stairs float between levels, adapting to height differences that range from 220 to 480 centimeters. Their lightweight construction keeps loads balanced. Elevator shafts are wrapped in transparent PVC foil.

FOUR CAR PARKS
LOCATION Muharraq, Bahrain
ARCHITECT Christian Kerez
PHOTOGRAPHY Maxime Delvaux


