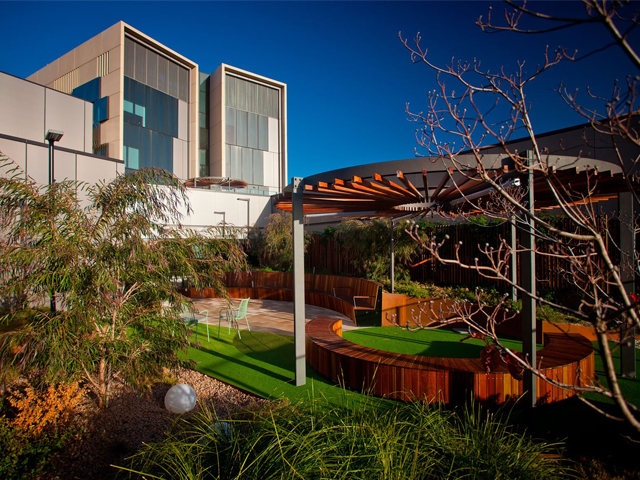BENDIGO HOSPITAL
The $650M Bendigo Hospital Project is the largest regional hospital development in Victoria. It will deliver a world-class regional hospital incorporating the latest design and technology solutions, in a tranquil and caring environment.
The overall project includes 80,000m2 of floor area, consisting of 2,800 rooms, 550 new beds, 11 operating theatres, an integrated cancer centre, a parent-infant unit, a childcare centre, wellness centre, hotel, conference centre, multi-deck carpark, helipad, pedestrian link bridge over Arnold Street, retail shops and cafés.
The Exemplar Health consortium has been engaged by the State to design, build, finance and maintain the new Bendigo Hospital. ACE’s client, Lendlease, is part of the consortium and is responsible for project management, design and construction of the hospital. It is also a provider of equity for the project.
The new hospital buildings and gardens will provide the local community with a new meeting place and it is the intention of all the project partners that the completed site becomes a place people feel comfortable visiting and enjoying whenever they want to, not just when they have a clinical need.
ACE Landscape was involved in the following scope of works:
Courtyard & Balcony Landscaping Package:
- Construction of 46 internal courtyards and balconies, spread over 7 floors
- Hard and soft landscaping
- Plant supply and planting
- Irrigation and maintenance until acceptance of the overall project
- Some of the elements included in the courtyards are play equipment, pergolas, fixed furniture, BBQs, games boards, wall murals, timber decking, and feature paving – there were 7 different hard pavement surfaces, including travertine from Turkey, bluestone from China, and custom tiles from Italy
- There is also synthetic grass, various mulches and soft garden elements, including planting and irrigation
- Over 100 pieces of furniture were installed, including custom timber and glass reinforced concrete furniture, custom pergolas and screens, and also a dedicated Aboriginal courtyard – extensive consultation was undertaken with local indigenous groups
Barnard Precinct External Works Package:
ACE was awarded a second contract for the execution of external works within the Barnard Precinct – incorporating;
- 3 carparks and 2 internal roads
- Bulk earthworks including management and disposal of contaminated soil (benzo(a)pyrene heavy metals and PAHs)
- Roadworks
- Retaining walls
- Carparking
- Ground level courtyards and landscaping
Critical to the success of this package and the overall project was the staging of the civil works to enable existing activities to continue within the live hospital and medical university environment.
Lucan Precinct Civil and Groundworks Package:
- Bulk earthworks
- Detailed excavation
- Disposal of Category C contaminated soil and high arsenic fill
- Concrete footings
Key Delivery Challenges:
- Politically sensitive project
- Interfaces with other contractors
- Tight timeframe
- An extension of time was required for one of the milestones, as internal courtyard waterproofing was not ready in time for ACE’s work to commence
- Adjacent buildings and structures to the site were heritage listed. ACE successfully implemented a heritage management plan, meeting all applicable heritage guidelines
- The soil specification was reviewed to meet the client’s other requirement to use local products and whilst still achieving a best fit for application in internal courtyards
- Contaminated soils, including:
– Category B – Arsenic, mercury, zinc, benzo(a)pyrene & total Polycyclic Aromatic Hydrocarbons (PAHs)
– Category B reclassified as Cat C (subject to acceptance at local landfill) – arsenic & mercury
– Category C – Arsenic, mercury, lead
– Fill materials containing low to mid-level arsenic (not “clean” but below Cat C levels)
Website
Send Enquiry To Ace Landscape Services Pty Ltd




