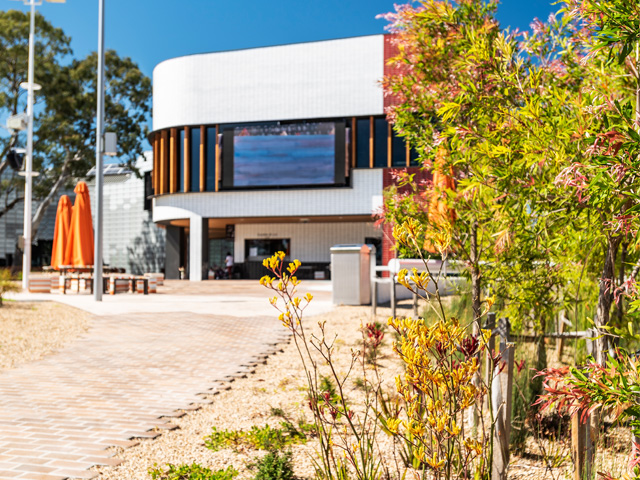THE CIVIC HEART OF SPRINGVALE
Serving as a community precinct, this civic hub offers locals an inspiring place to come together to play and learn.
Opened in December 2020, the Springvale Library & Community Hub is a public space spread over five acres in the heart of Springvale, Victoria. Constructed as a civic space that could function for events as well as recreation activities, the buildings on the campus contain a public library and Council offices.
Designed by Lyons Architecture, this flagship project for Greater Dandenong City Council sets new standards in public-space facilities by reflecting the diverse demographic of the community. Featuring a state-of-the-art library with new technologies and equipment, along with meeting spaces, exhibition areas, offices and a cafe, the hub offers value to local residents and instils a sense of community pride.
Extensive landscaping has created flexible greenspaces surrounding the buildings that generate a range of passive and active recreation opportunities, as well as zones for community events and social gatherings. Recreation zones include several play spaces, barbecue areas, table tennis and basketball courts, as well as a large-screen outdoor television and WiFi access over the entire site, all surrounded by lush landscaping formed from a wide variety of native species.
The landscape was developed by Rush Wright Associates, who incorporated a central motif that revolved around the importance of the land and the protection of the Australian landscape. An abundance of cultural references were reflected in the material palette used, and the plants utilised were inspired by the surrounding environment — which reflects a diverse social and culture body. A central stand of remnant river red gums was retained on the site to help maintain some of the region’s local identity.
Tying many of the recreation areas together and providing safe and suitable surfacing is a complex and expansive series of paved spaces.
Supplied and installed by Melbourne Paving, the Springvale development included 4000 square metres of varied paving materials, consisting of over 75,000 bricks. Once laid, the company also cleaned and sealed all paved areas to ensure the longevity of the finished project.
Utilising 13 different types of pavers in eight different colours, the complexity of the paving design was no easy task. With a pattern calling for straight-edge cuts and no small pieces, the project was a time-consuming one that took more than one-and-a-half years to complete and needed to be laid exactly as indicated by the design plans. Pavers for the central water feature were cut with a water jet and cobbles inserted into the voids to create an intricate and visually appealing focal point.
Constructed during the pandemic, supply was an issue, with delays causing interruptions to the time line of much-needed product to finish the job. Working directly with its suppliers, Melbourne Paving was able to overcome these obstacles and complete the job on time and on budget.
According to Council, “The development seeks to strengthen community connections and improve educational outcomes,” making it an important build for the Greater Dandenong region.
PROJECT PARTICULARS
Client Greater Dandenong City Council
Location Springvale, Victoria
Architect Lyons
Landscape Architect Rush Wright Associates
Builder Ireland Brown Constructions
Paving Suppliers SAI Stone, Austral Bricks, Yarrabee Stone, Granite Works
Supply & Installation Melbourne Paving
COMPANY
Melbourne Paving
P 1300 026 717
E melbournepaving@gmail.com
W melbournepaving.net.au




