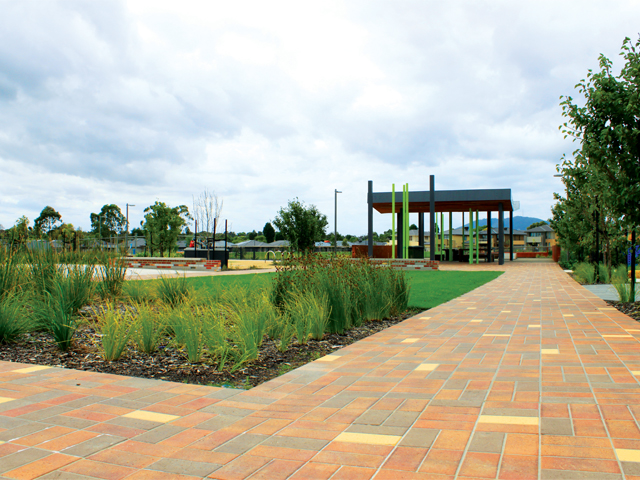INSPIRED LOCAL LIVING
Harcrest Estate, a masterplanned community located in Wantirna South in Melbourne’s east, is a contemporary development where “amenity, parks and landscaping have been carefully planned to maximise lifestyle”. With the goal of sustainability a top priority for this development, Harcrest aims to set a benchmark for sustainable living. A large part of that plan was the development of recreation space Harcrest Central Park.
Constructed by PTA Landscapes, the previously undeveloped section of land was crafted into a 26,000m2 functional park to be enjoyed by local residents and members of the wider community. This large public space is located just off the main entrance boulevard and features a manmade lake at its centre.
Containing play and recreation zones, structural pavilions, platforms, boardwalk, and surrounding greenscape, Harcrest Central Park is a strong feature of this growing community.
Being such a key component of the estate, the recreation space needed to incorporate a variety of functions and amenities. A range of hard surfaces, from timber to brick to concrete, were employed across the area to accommodate a variety of activities. The use of brick to create pathways leading to the main pavilion was a deliberate choice, becoming the connecting material featured in other parts of the estate that creates harmony across the development. Exposed concrete was utilised for the entertaining and barbecue area and a mixture of granitic gravel and rubber create a softfall zone beneath the fitness equipment.
Drainage was installed in the playground, surrounding lawns and garden beds, with additional landscaping designed to direct runoff to the wetlands and lake. Garden beds surrounding the wetlands, structures, and play and entertaining areas were densely planted to create an established, soft and natural environment. And shrubs and established trees were installed throughout the gardens and lawns to give the development an established feel.
Around 9000m2 of turf was also installed as part of the landscaping plan. These areas were shaped to create contours that provide space for play, mounds for sitting, and large gentle slopes for picnics and relaxing. All areas are irrigated utilising water supplied by the central lake and underground storage.
Five large structures form architectural features within the park. The boardwalk provides an east-west link over the southern wetland and the shelters have key seating areas that provide viewing points across the lake. Each structure also provides an opportunity to function as a meeting point for local residents.
To ensure longevity, the shelters are constructed with structural steel frames and clad with hardwood decking timber, while corten steel encases the exterior of the north and south sides of the pavilions. The boardwalk is suspended over the wetland on multiple concrete pillars and utilises the same hardwood for the decking, kick rails and handrails.
A playground and fitness area was also installed, to allow families, couples and groups to make the most of the park area. The area offers a range of fitness and play equipment designed for users of all ages and abilities. Play structures have been built on a raised play hill, with mulch and rolling rubber surfaced areas installed for safety. Feature rockwork appears in the gardens and creates steps up to the raised sandpit, adding a natural element that softens the hard materials of the modern equipment. The basketball court also offers an insitu skate element, creating a dual purpose for the space.
Finishing off Harcrest Central Park is a variety of street furniture and lighting elements. Brick bench seats spread throughout the park are fixed with custom composite timber seats that will stand the test of time. Picnic settings are installed in entertaining spaces conveniently located near the barbecues. Custom hardwood timber picnic settings and architectural furniture elements are installed on both viewing platforms. Water drinking fountains with fixed dog bowls are placed along pathways to accommodate those walking their pets through the park.
Rounding out the amenities, street and path lighting was installed along the main brick pavement to ensure safety for those traversing the area at night. In addition, lighting can be found between the boardwalk and western viewing platform, while LED lights illuminate the area under the western platform. This abundance of lighting keeps the main spaces well lit and usable during the twilight hours.
With a plethora of consciously crafted and expertly executed amenities, Harcrest Central Park is the crown jewel at the centre of this sustainable living development.
CONTACT
PTA Landscapes
P 03 9720 0113
E info@ptalandscapes.com.au
W www.ptalandscapes.com.au
PROJECT PARTICULARS
Location Wantirna South, Victoria
Client Mirvac
Architect MDG
Landscape Contractor PTA Landscapes
Website
Send Enquiry To PTA Landscapes Pty Ltd




