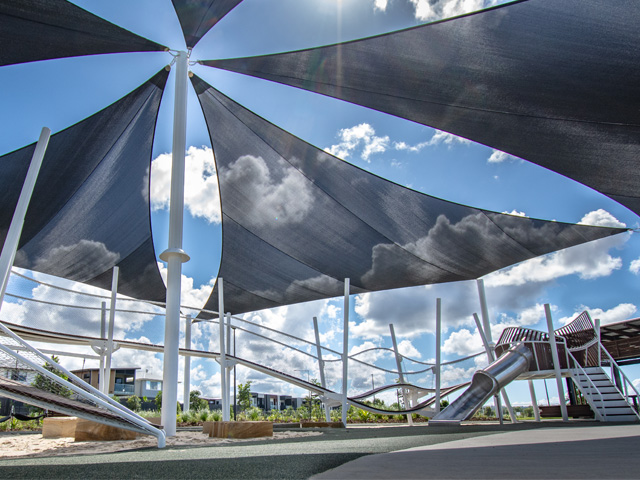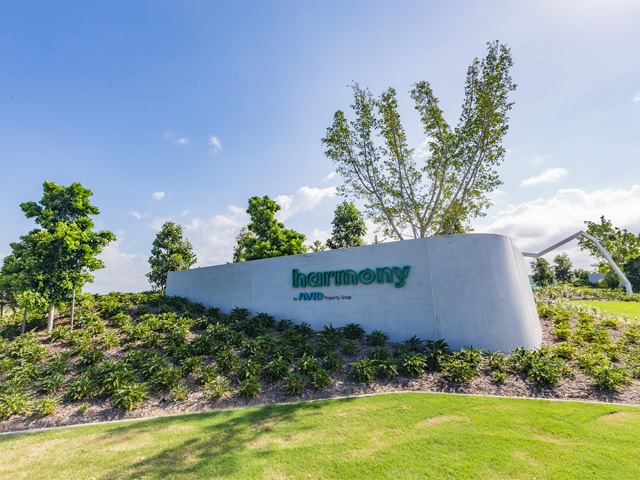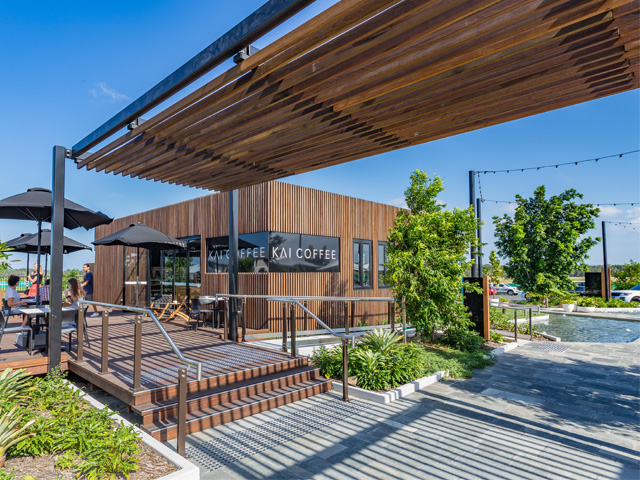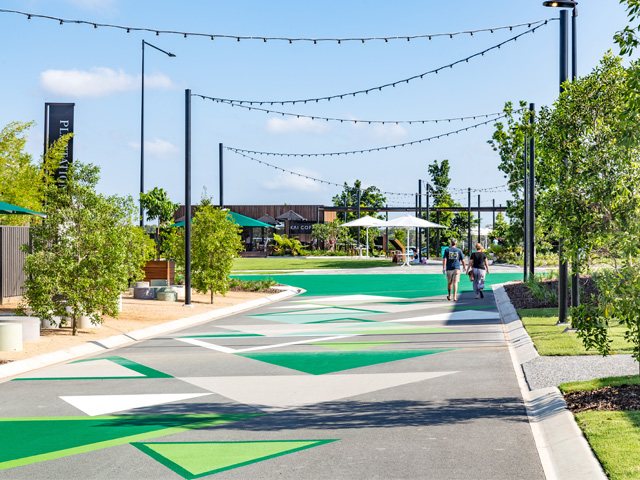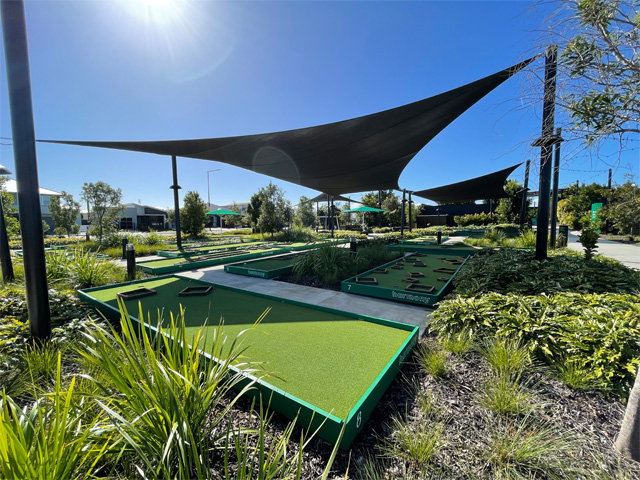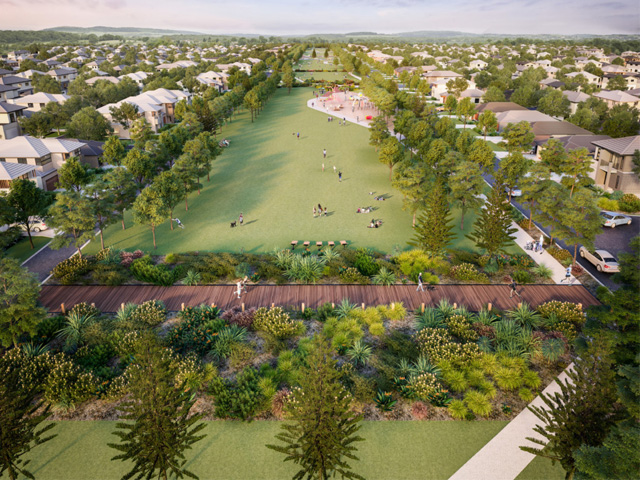A housing estate in Queensland develops into a landscape worth celebrating.
Harmony Estate is a three-billion-dollar masterplanned community situated in Palmview on the Sunshine Coast, Queensland. The configuration and design of Harmony ensures that ninety percent of residents will live within 250 meters of a park, and that each neighbourhood is connected by the planned 60-kilometre network of paths and cycleways.
Developed by AVID Property Group, Harmony estate is set on 378 hectares and, when completed, will deliver more than 4800 homes for 12,000 residents, over 100 acres of open space and a new town centre.
Principal contractor for the job, Eureka Landscapes, has taken on major works at the estate since 2017. The company has been responsible for a number of projects including the grand entry statement of the estate, numerous streetscapes, local parks, a public terrace and entry walls, the construction of the Harmony Display Village and the relocation of a second Harmony Display Village, as well as completing the estate’s unique main open space, the Grand Linear Park.
Engaged by AVID, Eureka Landscapes was contracted to construct the Grand Linear Park in two phases over the course of two years. Inspired by Central Park in New York, this greenspace is the focal meeting point for the community of Harmony Estate. Spanning more than five hectares, the park, once complete, will extend from the north to the south through the development
“Typically, conventional design dictates a series of local parks dispersed around the community, which are often underutilised by residents,” stated AVID Property Group general manager, Bruce Harper. “[However], what our linear park will offer is a clear reflection of the social and recreational needs of our buyers.”
Phase one of the park included the construction of large open spaces that enable running and ball games, a large playground with net structures and swings, and public amenities such as restrooms, shelters and seating.
In the second phase of the project, Eureka completed all drainage works, retaining structures, concrete and softscape works, as well as the installation of bespoke play elements and additional custom-coloured shelters.
Densely planted gardens surround the open lawn areas, intertwined with the ongoing network of pathways that make the space easy to navigate for the whole community. Particular attention to detail was required around levels and set-out accuracy due to the overland flooding models used with the linear park’s design.
In 2021, the Eureka Landscapes team completed a number of other projects on behalf of the client for Harmony Estate. This included the construction of the estate’s second display village. Elements from the first display village were repurposed to provide visitors with an interactive sales and information centre. Key features include a putt-putt golf course, catenary street lighting, street furniture, a shaded play area, public space and soft landscaping.
In August 2021, another local park became available for public use, with Eureka Landscapes once again the principal contractor. Offering residents a range of innovative play elements, the park’s custom-design features a range of swings and ample greenspace for unstructured play.
Most recently, the construction of the District Recreational Park began in December 2021 and will be completed in two phases. The first phase is an off-leash dog area, while phase two consists of a playground that will house a half-basketball court, picnic shelters and open space.
Eureka Landscapes is privileged to have been the principal contractor on behalf of AVID for the many projects occurring within Harmony Estate, and is pleased to see it well on its way to creating a thriving community.
PROJECT PARTICULARS
Client AVID Property Group
Location Palmview Queensland
Architects AECOM, Urbis & RPS
Playground Urban Play
Shelters Landmark
Landscape Contractor Eureka Landscapes
Website
Send Enquiry To Eureka Landscapes
