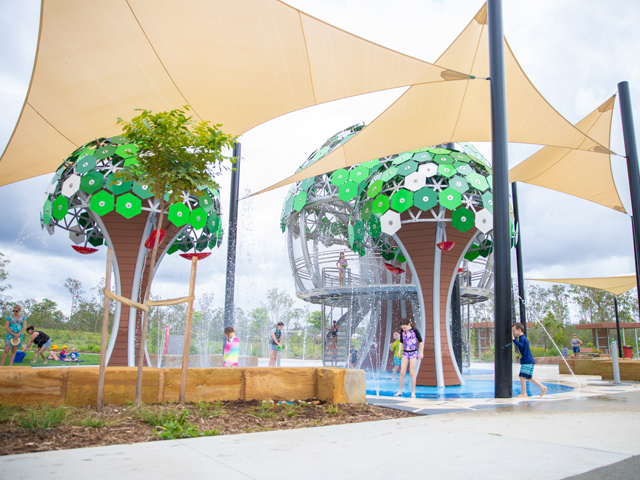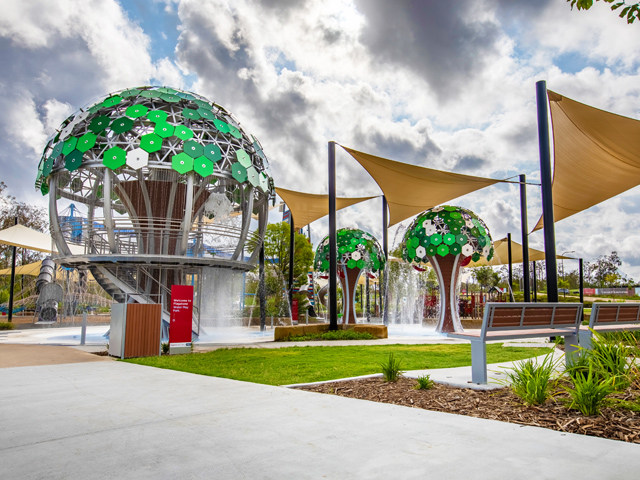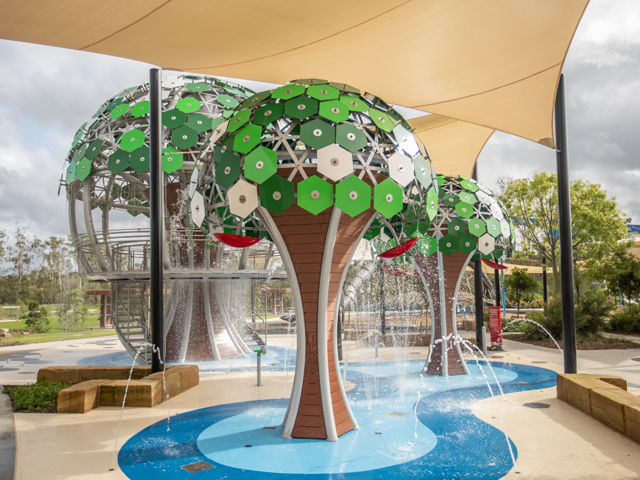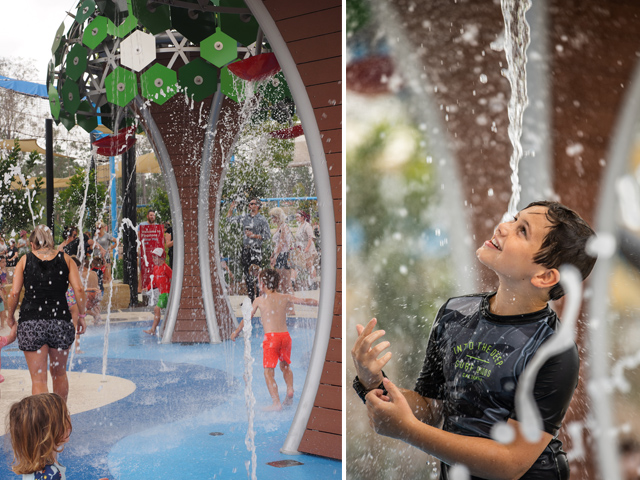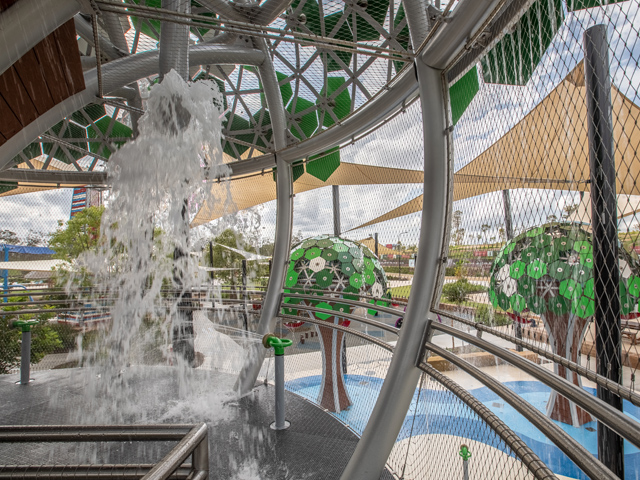A destination splashpark in Queensland brings much needed aquatic amenity to the area to offset the tropical climate.
Located in the Logan City Council region, 60 kilometres south-west of the Brisbane CBD, Flagstone is a burgeoning neighbourhood that is growing in popularity. In an effort to increase facilities for residents and provide attractions for visitors to the region, Council invested in local infrastructure with the commissioning of a new waterplay park.
With the rise of urban regeneration, new housing developments are faced with smaller lot sizes, leaving an increasing number of homes devoid of swimming pools. Not a great situation in a tropical climate. However, for the discerning council or developer, this means an opportunity to reimagine the role public outdoor spaces play in the lives of the communities in their regions. Such was the case in Flagstone.
Flagstone Water Play Park was designed as a sustainable destination splashpark that would operate as a drawcard for local residents and visitors exploring the area. The hope being, the facility would improve the lifestyle value of the area and increase worth for the tourism sector.
The designated site for the project was a tiny 350 square metres and needed to cater for up to 800 users at one time, providing a sustainable aquatic experience. To create the impact desired for the park, a one-of-a-kind, multi-level play solution was proposed by Playscape Creations.
Putting in over 500 design hours, the design team at Playscape Creations developed a custom treehouse concept for the splashpark. Taking into account a child’s innate need to climb, imagine and socialise, the magical treehouse theme was an effective motif and included additional features and ground-level activations to ensure full site utilisation.
The creation of such an ambitious design required a deep understanding of the fundamental logistics of water management, playground and aquatic safety standards and, of course, a generous dose of fun and imagination.
The park features a zero-depth watercourse with jets, blasters and bubblers that meanders through two smaller raintrees with cherry dumping buckets. The watercourse leads to the main event — a ten-metre-high climbable treehouse with water cascading from the perimeter of the canopy, two internal mega water-dumping buckets that activate waterplay above and below the treehouse deck, water cannons, and numerous other sprays and jets. The hero feature of the raintrees are the massive geodesic domes that form the canopy of each tree; clad in hexagonal leaves to reflect a tree’s canopy cover.
Critical to the success of the design’s domes was getting their structure right. Utilising geometric mathematics and 3D programmes, the design team created a structure that could be fabricated through the layering of curved bars and connecting nodes. Fabrication was achieved offsite and took over four months to complete.
One of the standout features of this project is the infrastructure that lies beneath the ground — the trees are simply the tip of the iceberg! To prepare the site for aquatic infrastructure, more than 200 cubic metres of bulk earthworks and the installation of 98 screw piers were required to stabilise the site. To get the water flowing, over 10 kilometres of pipe running alongside underground water storage tanks were installed before the structural slab could be poured.
To maintain water quality, high-tech specialist equipment is used to recirculate water and save resources. All of the water used in the park is drained into underground storage tanks that then pass through an automatic filtration and sterilisation system, ensuring only clean, filtered water is delivered to the splashpark.
Each of the water elements has been programmed into customised control systems to both provide variety and surprise to park users. This also permits each of the elements to rotate through an energy-saving cycle to prevent water pump overload.
The surface of the waterplay zones have been finished with Tuff Coat surfacing; a state of the art, non-slip, durable coating capable of withstanding an aquatic environment. The vibrant blue and sandy colours are complemented by a stencilled hexagonal pattern that pays homage to the treetop canopy and frames the whole playspace. Four custom hyper shade sails soar over the space, ranging in height from 4.5m to 7.5m, ensuring 220 square metres of shade for park users year round.
Highly invested in the project from the start, the community proved very supportive of the project. During its opening — attended by around 3000 people of all ages and abilities — surveys recorded a great deal of positive feedback, with non-residents even indicating they would consider making Flagstone their home.
______________________________________
PROJECT PARTICULARS
Client PEET Ltd & Logan City Council
Location Flagstone, Queensland
Landscape Architect URBIS
Landscape Contractor Interface Landscapes
Design & Supply Playscape Creations
COMPANY
Playscape Creations
Website
Send Enquiry To Playscape Creations Australia
