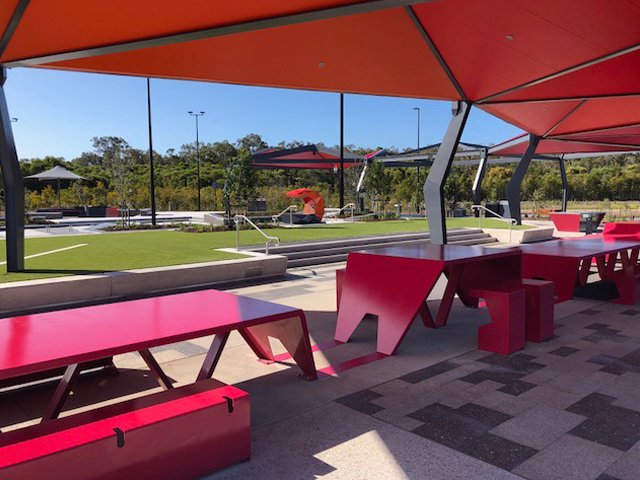Dubbed the City of Colour, Aura represents a new community-based project set to become Australia’s first six-star Green Star city.
Working hand-in-hand with the project’s landscape architects, Eureka Landscapes has helped to bring to life a vibrant hub in Australia’s beautiful Sunshine Coast. Set within Aura, the largest masterplanned residential development in the region, Baringa Town Square is one of the main centres of the project, serving as a key public destination.
Part of the first stage of the Aura development — a city predicted to house 50,000 people upon completion — the Baringa Town Square project is a promise of things to come. The Square “showcases Stockland’s urban promise of a green, distinctive, healthy and happy place that engages the entire community through inclusive human-centric design,” according to landscape architects Place Design Group.
An ongoing commercial concern, Aura has been years in the planning. The completion of Baringa Town Square and adjacent sports field in 2018 was a landmark moment in the development. In close consultation with Place Design Group, Eureka Landscapes was instrumental in the implementation of the community hub, which features a skate park, feasting tables with barbecue facilities, and seating pods that house acoustic speaker boxes. Bespoke sign-sculptures, charging stations, a ceremony space and a celebration lawn that can accommodate over 1000 people are other feature elements of the scheme.
Engaged during the design phase, Eureka Landscapes was commissioned to work with the planning team to deliver the full scope of works for the project. Collaboration between Place Design Group, Stockland and the local governing authorities provided the framework for development of the plan and the final construction details, in addition to specification of project materials and the customisation of the landscape package.
Throughout construction, Eureka continued to work with the team to refine buildability and quality requirements to ensure standards were met throughout the entire build.
Priding itself on building strong relationships and working collaboratively with the entire delivery team, from client to consultant, contractor to subcontractor, is a hallmark of Eureka’s mode of operation. Responsible for managing and coordinating the civil contractors, engineers and service providers in the delivery of this landmark project, superior communication and teamwork were necessary for Eureka to meet the constrained timeframe of the job.
As the landscape contractor, the scope of works delivered by Eureka encompassed all soft and hard landscaping elements, including pavements, furniture, landscape structures, a skate facility, open space areas and planted gardens. In addition, Eureka delivered rehabilitation and wetland conservation works in the surrounding landscape. The company also managed a sub-grade profile, drainage, irrigation and lighting installation, pavement network and carpark facility for the adjacent sports field.
As the central hub of the larger development, the positioning of the features forming Baringa Town Square relate back to the adjacent school, community centre and retail precinct. The adjoining 700-hectare conservation reserve also influenced the project, with a flow of nature into the constructed elements encouraged in order to promote integration with the landscape. This was achieved through soft, feathered edging on the softscaping and a boardwalk viewing platform that helps to promote the Melaleuca character of the project; resulting from the abundance of native Melaleuca greenery surrounding the site.
A unique visual feature that gives the project its own personality, comes in the form of a vibrant, faceted steel-framed shade structure. This multicoloured, sweeping canopy shelters a gathering space below and connects the main elements of the park. The use of distinctive colours act as a deliberate contrast to the surrounding vegetation and amplifies the vibrancy of the City of Colour.
Incorporated into the hardscaping is a bespoke furniture range and matching bollards, paired with off-form concrete seating and plinths. Timber elements in the seating bring in warmth and a natural richness, while pavements are created in alternating dark and light hues that add visual interest and provide a neutral backdrop for the coloured canopy and vividly painted brick highlights.
The Square is also the first public space on the Sunshine Coast to incorporate skateable public infrastructure. This results from a project focus on the integration of youth activities within the district centre and surrounds. These integrated structures will be built over the next five years.
Offering something for everyone in the community, Baringa Town Square is an integrated public realm with distinct conservation values that will serve the area steadfastly for years to come.
____________________________________
PROJECT PARTICULARS
Client Stockland
Location Caloundra, Queensland
Architect Place Design Group
Skate Park Convic
Shade Structures Watkins Steel
Street Furniture DRA Services
Contractor Eureka Landscapes
Website
Send Enquiry To Eureka Landscapes




